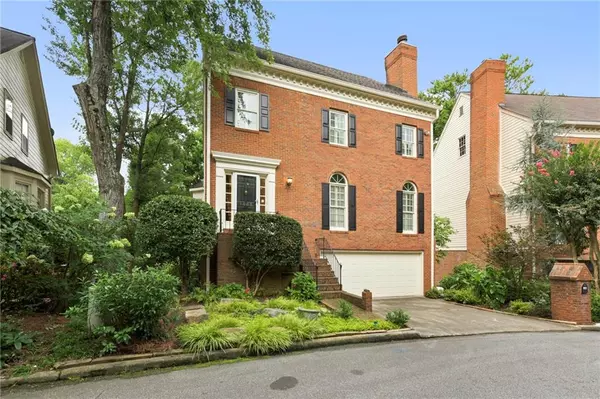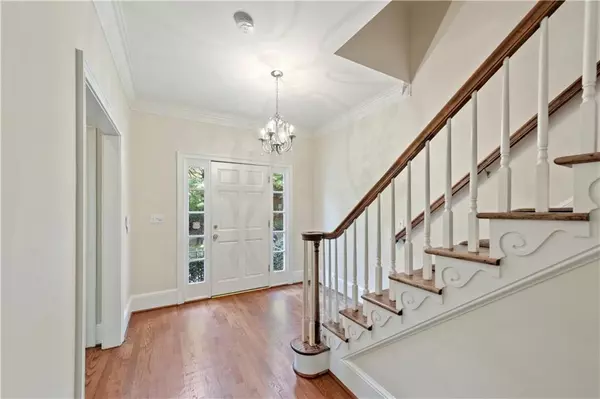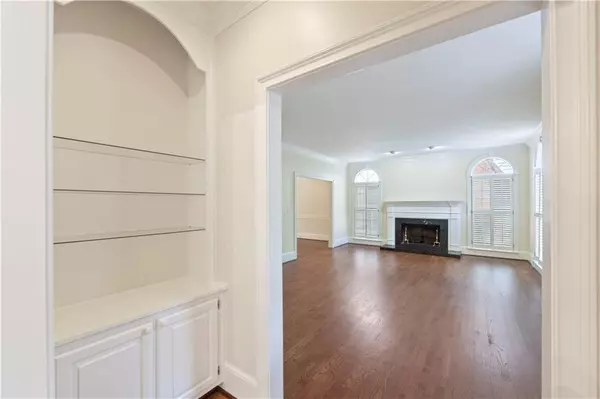For more information regarding the value of a property, please contact us for a free consultation.
1445 Sheridan WALK NE Atlanta, GA 30324
Want to know what your home might be worth? Contact us for a FREE valuation!

Our team is ready to help you sell your home for the highest possible price ASAP
Key Details
Sold Price $522,000
Property Type Single Family Home
Sub Type Single Family Residence
Listing Status Sold
Purchase Type For Sale
Square Footage 3,139 sqft
Price per Sqft $166
Subdivision Sheridan Walk
MLS Listing ID 6820781
Sold Date 02/17/21
Style Traditional
Bedrooms 4
Full Baths 3
Half Baths 1
Construction Status Resale
HOA Fees $150
HOA Y/N Yes
Originating Board FMLS API
Year Built 1985
Annual Tax Amount $5,839
Tax Year 2019
Lot Size 8,712 Sqft
Acres 0.2
Property Description
Beautifully situated amongst lush trees as your view.A quiet, small neighborhood that is walkable & part of the LaVista Park community.Handsome features include formal foyer, oversized living rm and hardwoods throughout the main & upper floor, tiled bathrooms.Separate dining perfect for entertaining & family gatherings.Bright and sunny kitchen with island and separate breakfast room. Deck accessible through kitchen & dining making entertaining and enjoyment of outdoor space easy.Upstairs owner's retreat boasts a fireplace, built-in bookcases. Owner's bath is large with wonderful natural light. 2 nice sized secondary bedroom and shared full bath. Flexibility is king on the ground floor as the 4th bedroom could be used as a home office, play room or craft central for those who enjoy and need good natural light for their creativity. Or, a movie room may be what matters most. Full bath on the ground floor. The ground floor boasts storage at the rear of the two car garage. Lovely decks for enjoying what makes Atlanta the City in the Forest! Private, serene, abounding in natural light! Minutes to CDC, Emory, Midtown, Buckhead and easy access to the airport. Move in Ready. If anyone is not feeling well or has a fever DO NOT tour this home. Anyone who does view the home is REQUIRED to wear a mask.
Location
State GA
County Dekalb
Area 52 - Dekalb-West
Lake Name None
Rooms
Bedroom Description Oversized Master
Other Rooms None
Basement None
Dining Room Seats 12+, Separate Dining Room
Interior
Interior Features Bookcases, Double Vanity, Entrance Foyer, High Ceilings 9 ft Main, High Speed Internet, Low Flow Plumbing Fixtures, Walk-In Closet(s)
Heating Central, Forced Air
Cooling Ceiling Fan(s), Central Air
Flooring Ceramic Tile, Hardwood
Fireplaces Number 2
Fireplaces Type Living Room, Masonry, Master Bedroom
Window Features Plantation Shutters
Appliance Dishwasher, Disposal, Gas Cooktop
Laundry In Hall, Upper Level
Exterior
Parking Features Attached, Drive Under Main Level, Driveway, Garage, Garage Faces Front, Level Driveway
Garage Spaces 2.0
Fence None
Pool None
Community Features Homeowners Assoc, Near Shopping, Near Trails/Greenway, Park, Public Transportation, Street Lights
Utilities Available Cable Available, Electricity Available, Natural Gas Available, Phone Available, Sewer Available, Underground Utilities, Water Available
View Other
Roof Type Composition
Street Surface Asphalt
Accessibility None
Handicap Access None
Porch Deck
Total Parking Spaces 2
Building
Lot Description Back Yard, Landscaped, Private, Wooded
Story Three Or More
Sewer Public Sewer
Water Public
Architectural Style Traditional
Level or Stories Three Or More
Structure Type Brick Front, Cement Siding
New Construction No
Construction Status Resale
Schools
Elementary Schools Briar Vista
Middle Schools Druid Hills
High Schools Druid Hills
Others
HOA Fee Include Reserve Fund
Senior Community no
Restrictions true
Tax ID 18 154 02 092
Special Listing Condition None
Read Less

Bought with Atlanta Fine Homes Sotheby's International



