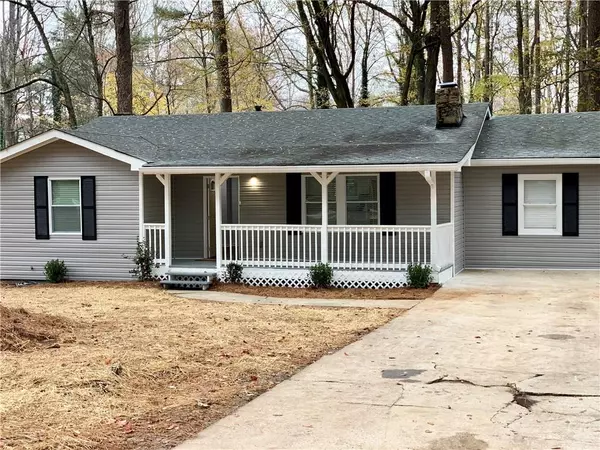For more information regarding the value of a property, please contact us for a free consultation.
560 Forest Hill DR Stockbridge, GA 30281
Want to know what your home might be worth? Contact us for a FREE valuation!

Our team is ready to help you sell your home for the highest possible price ASAP
Key Details
Sold Price $179,900
Property Type Single Family Home
Sub Type Single Family Residence
Listing Status Sold
Purchase Type For Sale
Square Footage 1,344 sqft
Price per Sqft $133
Subdivision Swan Lake
MLS Listing ID 6813478
Sold Date 01/14/21
Style Ranch
Bedrooms 3
Full Baths 2
Construction Status Resale
HOA Y/N No
Originating Board FMLS API
Year Built 1975
Annual Tax Amount $1,339
Tax Year 2019
Property Description
Beautiful! Ready to move in! Completely renovated from floor to ceiling. Ranch home in desirable Swan Lake Subdivision. All NEW: Paint throughout, granite countertops in the kitchen, cabinets, stainless steel appliances, laminate flooring in kitchen and living room and carpet in the bedrooms, tile in the bathrooms, Toilets, vanities and showers/tub. Plumbing updated. All HVAC systems are new, wiring updated, all windows replaced, new siding (easy Care), water heater, ceiling fans in bedrooms and back deck, modern low profile lighting, 2 inch blinds throughout, smooth ceilings, wifi enabled thermostat. A level back yard that is fenced in! Open concept kitchen/dining/living room. Roommate plan with large owner suite. 1.3 miles to Swan Lake that has 2 beaches, playgrounds, boat ramp and 3 secluded islands for fishing. Along with a clubhouse that can be rented for special events. Yearly fee for use of lake amenities $150 yr. No HOA Location: 30 minutes south of Atlanta, close to the new Ampitheatre that debuts in the spring of 2021 that will seat 4000, 10 minutes to Panola State Park (100 acres w/many attractions for the entire family), also not far away is the Atlanta Ballet, Rum Creek Sports Center and Eagle's Landing Country Club
Location
State GA
County Henry
Area 211 - Henry County
Lake Name Other
Rooms
Bedroom Description Master on Main, Split Bedroom Plan
Other Rooms None
Basement Crawl Space
Main Level Bedrooms 3
Dining Room Open Concept
Interior
Interior Features Other
Heating Central, Natural Gas
Cooling Central Air
Flooring Carpet, Ceramic Tile, Other
Fireplaces Number 1
Fireplaces Type Living Room
Window Features Insulated Windows
Appliance Electric Oven, Electric Range, Gas Water Heater, Microwave, Refrigerator
Laundry In Kitchen
Exterior
Exterior Feature Rear Stairs
Garage Driveway, Kitchen Level, Level Driveway
Fence Chain Link, Fenced
Pool None
Community Features Boating, Clubhouse, Community Dock, Fishing, Lake, Park, Playground
Utilities Available Cable Available, Electricity Available, Natural Gas Available, Phone Available, Water Available
Waterfront Description None
View Other
Roof Type Composition
Street Surface Asphalt
Accessibility None
Handicap Access None
Porch Covered, Deck, Front Porch, Rear Porch
Parking Type Driveway, Kitchen Level, Level Driveway
Total Parking Spaces 2
Building
Lot Description Back Yard, Level
Story One
Sewer Septic Tank
Water Public
Architectural Style Ranch
Level or Stories One
Structure Type Vinyl Siding
New Construction No
Construction Status Resale
Schools
Elementary Schools Woodland - Henry
Middle Schools Woodland - Henry
High Schools Woodland - Henry
Others
Senior Community no
Restrictions false
Tax ID 066C03022000
Ownership Fee Simple
Financing no
Special Listing Condition None
Read Less

Bought with NES Realty
GET MORE INFORMATION




