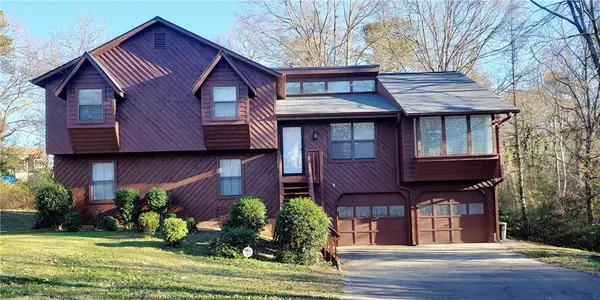For more information regarding the value of a property, please contact us for a free consultation.
16 Bramblewood PL SW Cartersville, GA 30120
Want to know what your home might be worth? Contact us for a FREE valuation!

Our team is ready to help you sell your home for the highest possible price ASAP
Key Details
Sold Price $264,000
Property Type Single Family Home
Sub Type Single Family Residence
Listing Status Sold
Purchase Type For Sale
Square Footage 1,640 sqft
Price per Sqft $160
Subdivision Bramblewood
MLS Listing ID 6821420
Sold Date 01/28/21
Style Other
Bedrooms 5
Full Baths 3
Construction Status Resale
HOA Fees $300
HOA Y/N Yes
Originating Board FMLS API
Year Built 1988
Annual Tax Amount $1,649
Tax Year 2019
Lot Size 0.600 Acres
Acres 0.5997
Property Description
Interior, including kitchen, totally remodeled in 2018. New roof and exterior staining in 2020. New screen and outdoor carpet for the highly used screen porch too! This is one of the largest lots in the subdivision (.59 acres). Plenty of room for a garden, pool, or room for the kids to play! Nest Thermostat, gutter guards, and monitored security system included. Remodeling Details; Interior - 2018 remodel included slicking ceilings, opening the kitchen to the living room, replacing carpet with high-quality plank flooring throughout, remodeling both upstairs bathrooms, expanding the kitchen with new cabinets and new appliances. 2020 remodel on the lower level included new carpet, paint, and bathroom tile. Exterior - 2020 new roof, new carpet, and new screen on the back porch, new exterior lighting, and new stain and paint on all exterior surfaces.
Location
State GA
County Bartow
Area 202 - Bartow County
Lake Name None
Rooms
Bedroom Description Oversized Master, Other
Other Rooms None
Basement Interior Entry
Dining Room Open Concept
Interior
Interior Features Double Vanity, High Speed Internet, His and Hers Closets
Heating Natural Gas
Cooling Ceiling Fan(s), Central Air
Flooring Carpet, Ceramic Tile
Fireplaces Number 1
Fireplaces Type Blower Fan, Factory Built, Gas Log, Insert, Living Room
Window Features Insulated Windows
Appliance Dishwasher, Disposal, Gas Water Heater, Microwave
Laundry Laundry Room, Lower Level
Exterior
Exterior Feature Gas Grill
Garage Drive Under Main Level, Garage, Garage Door Opener, Garage Faces Front
Garage Spaces 2.0
Fence Back Yard, Chain Link, Fenced
Pool None
Community Features Homeowners Assoc, Pool
Utilities Available Cable Available, Electricity Available, Natural Gas Available, Phone Available, Sewer Available, Water Available
View Rural
Roof Type Shingle
Street Surface Asphalt
Accessibility None
Handicap Access None
Porch Deck, Enclosed, Rear Porch, Screened
Parking Type Drive Under Main Level, Garage, Garage Door Opener, Garage Faces Front
Total Parking Spaces 2
Building
Lot Description Back Yard, Cul-De-Sac, Level, Other
Story Multi/Split
Sewer Public Sewer
Water Public
Architectural Style Other
Level or Stories Multi/Split
Structure Type Cedar
New Construction No
Construction Status Resale
Schools
Elementary Schools Mission Road
Middle Schools Woodland - Bartow
High Schools Woodland - Bartow
Others
HOA Fee Include Swim/Tennis
Senior Community no
Restrictions false
Tax ID 0051C 0001 013
Special Listing Condition None
Read Less

Bought with Realty One Group Edge
GET MORE INFORMATION




