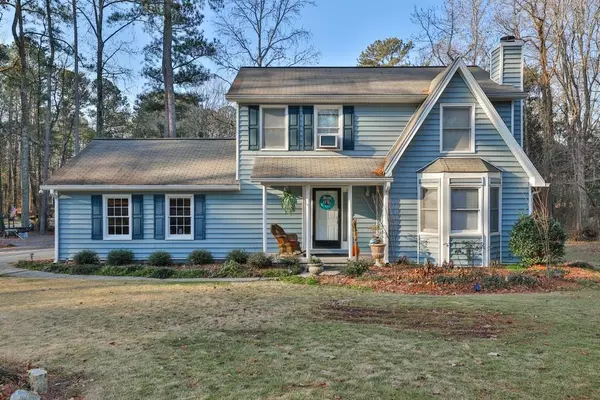For more information regarding the value of a property, please contact us for a free consultation.
1748 Kelvin DR Lawrenceville, GA 30043
Want to know what your home might be worth? Contact us for a FREE valuation!

Our team is ready to help you sell your home for the highest possible price ASAP
Key Details
Sold Price $279,300
Property Type Single Family Home
Sub Type Single Family Residence
Listing Status Sold
Purchase Type For Sale
Square Footage 2,200 sqft
Price per Sqft $126
Subdivision Woodhaven Downs
MLS Listing ID 6822332
Sold Date 02/12/21
Style Cape Cod
Bedrooms 3
Full Baths 3
Construction Status Resale
HOA Y/N No
Originating Board FMLS API
Year Built 1987
Annual Tax Amount $2,191
Tax Year 2019
Lot Size 1.000 Acres
Acres 1.0
Property Description
This charming two story Nantucket Style home has lots of space and beautiful upgrades. 3 BR/ 3BA. You enter into a spacious Great room with oversized masonry fireplace. There are hardwood floors and tile throughout. Generous Formal Dining room with crown molding. Excellent kitchen area with new dark wood cabinets and elegant granite countertops. All appliances are stainless and new. Gas top cooking in roomy kitchen. Eat in kitchen area with lots of windows. Upstairs has an oversized master bedroom with tall ceilings. Master bath is spacious w/ new whirlpool walk-in jacuzzi tub and shower. Tile floors. All secondary bedrooms are roomy. Walk-in closets and lots of storage. Double Side Entry Garage plus carport area on huge corner lot. This yard is beautiful with blooming landscaped garden spots, fruit and floral trees and stone work. Adorable barn style out- building for lawn mower and storage/Heated and cooled. Charming and inviting, this home has it all. Great Schools. Easy access to 316/ and Mall of Ga. GREAT PRICE.
Location
State GA
County Gwinnett
Area 63 - Gwinnett County
Lake Name None
Rooms
Bedroom Description Oversized Master
Other Rooms None
Basement Crawl Space
Dining Room Seats 12+, Separate Dining Room
Interior
Interior Features Cathedral Ceiling(s), Entrance Foyer, Beamed Ceilings, Walk-In Closet(s)
Heating Central
Cooling Ceiling Fan(s), Central Air
Flooring Carpet, Ceramic Tile, Hardwood
Fireplaces Type Gas Log, Great Room, Masonry
Window Features Shutters
Appliance Dishwasher, Refrigerator, Gas Range, Gas Cooktop, Gas Oven, Microwave
Laundry Laundry Room
Exterior
Exterior Feature Garden, Private Yard, Private Rear Entry
Garage Garage Door Opener, Level Driveway, Parking Pad
Fence None
Pool None
Community Features Street Lights
Utilities Available None
Waterfront Description None
View Other
Roof Type Composition
Street Surface None
Accessibility None
Handicap Access None
Porch Deck, Front Porch
Parking Type Garage Door Opener, Level Driveway, Parking Pad
Building
Lot Description Corner Lot, Cul-De-Sac, Level, Landscaped, Private, Front Yard
Story Two
Sewer Other
Water Public
Architectural Style Cape Cod
Level or Stories Two
Structure Type Vinyl Siding
New Construction No
Construction Status Resale
Schools
Elementary Schools Woodward Mill
Middle Schools Twin Rivers
High Schools Mountain View
Others
Senior Community no
Restrictions false
Tax ID R7065 035
Special Listing Condition None
Read Less

Bought with Opendoor Brokerage, LLC
GET MORE INFORMATION




