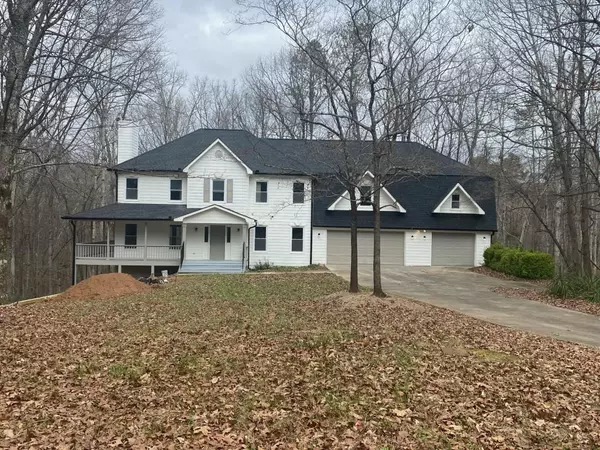For more information regarding the value of a property, please contact us for a free consultation.
26 Christopher RDG NW Cartersville, GA 30121
Want to know what your home might be worth? Contact us for a FREE valuation!

Our team is ready to help you sell your home for the highest possible price ASAP
Key Details
Sold Price $360,000
Property Type Single Family Home
Sub Type Single Family Residence
Listing Status Sold
Purchase Type For Sale
Square Footage 3,026 sqft
Price per Sqft $118
Subdivision Saddle Ridge Estates
MLS Listing ID 6829713
Sold Date 02/23/21
Style Traditional
Bedrooms 4
Full Baths 2
Half Baths 1
Construction Status Updated/Remodeled
HOA Y/N No
Originating Board FMLS API
Year Built 2000
Annual Tax Amount $1,887
Tax Year 2019
Lot Size 0.740 Acres
Acres 0.74
Property Description
Rare opportunity to own in the well-established community of Saddle Ridge Estates. Completely remodeled with no expense spared. This grand floor plan starts with a two-story foyer opening into a formal living room with a custom fireplace full of natural light from the oversized wall of windows. The formal living room flows into the large formal dining room perfect for entertaining. The gourmet kitchen features an abundance of storage, stainless steel appliances, and granite countertops. There are beautiful hardwood floors throughout the home. The home features four large bedrooms and two full and one-half bathrooms. Lots of space for multifunctional rooms or multi-generational living arrangements. The basement is unfinished and provides the opportunity for personal customizations, perfect for a gym or home theater. As you step outside you are greeted by peacefulness and beautiful scenery on the gorgeous, southern style wrap around porch. Too many features to list in a wonderful neighborhood located less than two miles from I-75. What more could you ask for?
Location
State GA
County Bartow
Area 203 - Bartow County
Lake Name None
Rooms
Bedroom Description Other
Other Rooms None
Basement Exterior Entry, Full, Interior Entry, Unfinished
Dining Room Separate Dining Room
Interior
Interior Features Disappearing Attic Stairs, Entrance Foyer, Walk-In Closet(s)
Heating Central, Electric
Cooling Ceiling Fan(s), Central Air
Flooring Carpet, Ceramic Tile, Hardwood
Fireplaces Number 1
Fireplaces Type Living Room
Window Features Insulated Windows
Appliance Dishwasher, Microwave, Refrigerator, Other
Laundry In Kitchen
Exterior
Exterior Feature Other
Garage Garage
Garage Spaces 3.0
Fence Chain Link
Pool None
Community Features None
Utilities Available Electricity Available, Water Available
Waterfront Description None
View Other
Roof Type Shingle
Street Surface Paved
Accessibility None
Handicap Access None
Porch Deck
Parking Type Garage
Total Parking Spaces 3
Building
Lot Description Back Yard, Front Yard, Level
Story Two
Sewer Septic Tank
Water Public
Architectural Style Traditional
Level or Stories Two
Structure Type Aluminum Siding, Cement Siding
New Construction No
Construction Status Updated/Remodeled
Schools
Elementary Schools Clear Creek - Bartow
Middle Schools Cass
High Schools Cass
Others
Senior Community no
Restrictions false
Tax ID 0060E 0001 008
Financing no
Special Listing Condition None
Read Less

Bought with The Realty Queen & Team
GET MORE INFORMATION




