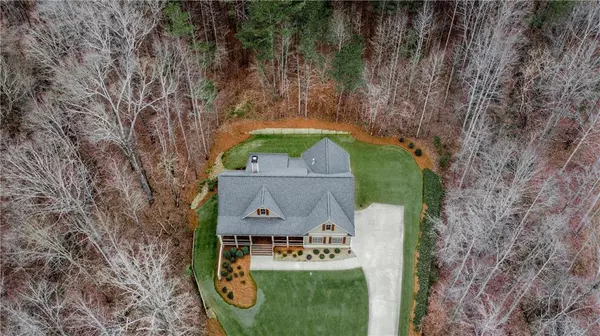For more information regarding the value of a property, please contact us for a free consultation.
525 Huntington DR Ball Ground, GA 30107
Want to know what your home might be worth? Contact us for a FREE valuation!

Our team is ready to help you sell your home for the highest possible price ASAP
Key Details
Sold Price $430,000
Property Type Single Family Home
Sub Type Single Family Residence
Listing Status Sold
Purchase Type For Sale
Square Footage 2,740 sqft
Price per Sqft $156
Subdivision Creekside Estates
MLS Listing ID 6827593
Sold Date 02/18/21
Style Craftsman, Ranch, Traditional
Bedrooms 4
Full Baths 3
Construction Status Resale
HOA Fees $300
HOA Y/N Yes
Originating Board FMLS API
Year Built 2014
Annual Tax Amount $3,370
Tax Year 2020
Lot Size 1.690 Acres
Acres 1.69
Property Description
BEAUTIFUL NATURE LOVERS RETREAT!! Secluded 4bdrm/3ba home nestled on 1.69 private acres in peaceful estate neighborhood w/over 50 acres of greenspace w/miles of nature trails/waterfalls. This elegant move-in ready home features an open and inviting split bdrm floorplan with high-end designer finishes throughout, including wide plank hardwood floors, built-in bookcases, barn doors, cabinetry, trim work, and more. Gorgeous Open kitchen w/custom cabinets/granite/gas appliances. Lovely owner's suite w/coffered ceiling and custom closet system. Finished basement w/full bath can be used as an in-law/teen suite/media/exercise/game rm. Basement has ample space for storage, workshop, and future expansion. Enjoy your very own peace and quiet on the rocking chair front porch or the rear screened porch w/flagstone grilling patio. This sophisticated custom home has been meticulously maintained and is a true gem! Award-winning school district. Conveniently located close to major Hwy's/major medical/schools/shopping/Veteran's Park and historical up and coming downtown Ball Ground.
Location
State GA
County Cherokee
Area 114 - Cherokee County
Lake Name None
Rooms
Bedroom Description In-Law Floorplan, Master on Main, Split Bedroom Plan
Other Rooms None
Basement Bath/Stubbed, Exterior Entry, Finished, Finished Bath, Interior Entry, Partial
Main Level Bedrooms 3
Dining Room Great Room, Open Concept
Interior
Interior Features Bookcases, Cathedral Ceiling(s), Coffered Ceiling(s), Disappearing Attic Stairs, Double Vanity, Entrance Foyer, High Ceilings 10 ft Main, High Speed Internet, Walk-In Closet(s)
Heating Central, Forced Air, Natural Gas
Cooling Ceiling Fan(s), Central Air
Flooring Carpet, Hardwood
Fireplaces Number 1
Fireplaces Type Gas Log, Gas Starter, Great Room
Window Features Insulated Windows
Appliance Dishwasher, Gas Range, Gas Water Heater, Microwave, Self Cleaning Oven
Laundry In Hall
Exterior
Exterior Feature Private Front Entry, Private Yard
Garage Driveway, Garage, Garage Door Opener, Garage Faces Side, Kitchen Level, Storage
Garage Spaces 2.0
Fence None
Pool None
Community Features Homeowners Assoc, Near Shopping, Near Trails/Greenway
Utilities Available Cable Available, Electricity Available, Natural Gas Available, Phone Available, Underground Utilities, Water Available
View Other
Roof Type Composition, Ridge Vents
Street Surface Asphalt
Accessibility None
Handicap Access None
Porch Front Porch, Patio, Screened
Parking Type Driveway, Garage, Garage Door Opener, Garage Faces Side, Kitchen Level, Storage
Total Parking Spaces 2
Building
Lot Description Back Yard, Cul-De-Sac, Front Yard, Private, Wooded
Story Two
Sewer Septic Tank
Water Public
Architectural Style Craftsman, Ranch, Traditional
Level or Stories Two
Structure Type Cement Siding
New Construction No
Construction Status Resale
Schools
Elementary Schools Macedonia
Middle Schools Creekland - Cherokee
High Schools Creekview
Others
Senior Community no
Restrictions false
Tax ID 03N10 394
Special Listing Condition None
Read Less

Bought with Coldwell Banker Realty
GET MORE INFORMATION




