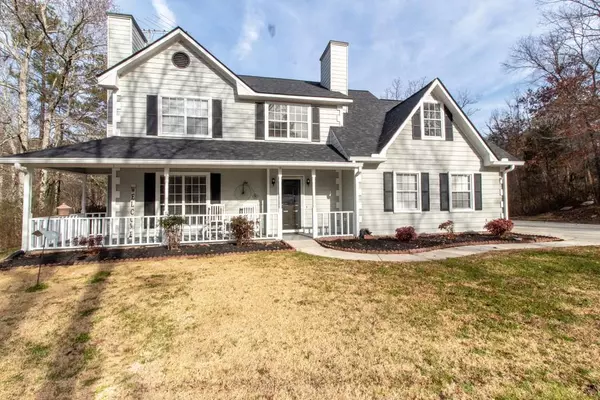For more information regarding the value of a property, please contact us for a free consultation.
4743 Pine Dr Loganville, GA 30052
Want to know what your home might be worth? Contact us for a FREE valuation!

Our team is ready to help you sell your home for the highest possible price ASAP
Key Details
Sold Price $257,000
Property Type Single Family Home
Sub Type Single Family Residence
Listing Status Sold
Purchase Type For Sale
Square Footage 2,100 sqft
Price per Sqft $122
Subdivision Twin Oaks West-Iv
MLS Listing ID 6825060
Sold Date 02/25/21
Style Traditional
Bedrooms 4
Full Baths 2
Half Baths 1
Construction Status Resale
HOA Y/N No
Originating Board FMLS API
Year Built 1992
Annual Tax Amount $671
Tax Year 2019
Lot Size 2.540 Acres
Acres 2.54
Property Description
You do not want to miss this charming 4 bedroom, 2.5 bathroom home sitting on 2.53 acres with an outbuilding that can be used as an apartment/rec room! Enjoy fall mornings on the Charming Front Porch. Main Floor Features new laminate flooring throughout. Eat In Kitchen with a view to the private backyard. Family room with a fire place. Separate dining room which can seat 12+ guests perfect for entertaining! Upstairs features 4 spacious bedrooms and 2 bathrooms! New screened in porch. New Screen door in the exterior. New Roof. New Gutters. HVAC 2 years old. Motivated Seller. Willing to give carpet allowance or replace carpet before closing. USE our preferred lender and get a FREE appraisal. NO SHOWINGS BEFORE 10 A.M. NO SHOWINGS AFTER 8 P.M. HIGHEST AND BEST OFFER DUE BY MONDAY AT 1/11/2021 AT 9 A.M
Location
State GA
County Walton
Area 141 - Walton County
Lake Name None
Rooms
Bedroom Description Oversized Master
Other Rooms None
Basement None
Dining Room Seats 12+, Separate Dining Room
Interior
Interior Features Double Vanity, High Speed Internet, His and Hers Closets, Walk-In Closet(s)
Heating Central
Cooling Ceiling Fan(s), Central Air
Flooring Carpet, Other
Fireplaces Number 1
Fireplaces Type Family Room, Gas Starter, Great Room
Window Features None
Appliance Electric Range, Refrigerator, Microwave
Laundry In Kitchen, Main Level
Exterior
Exterior Feature Private Yard
Garage Garage, Garage Faces Rear, Kitchen Level, Level Driveway
Garage Spaces 2.0
Fence None
Pool None
Community Features None
Utilities Available None
Waterfront Description None
View Other
Roof Type Composition
Street Surface None
Accessibility None
Handicap Access None
Porch Deck, Enclosed, Front Porch
Parking Type Garage, Garage Faces Rear, Kitchen Level, Level Driveway
Total Parking Spaces 2
Building
Lot Description Back Yard, Cul-De-Sac, Level, Private
Story Two
Sewer Public Sewer
Water Public
Architectural Style Traditional
Level or Stories Two
Structure Type Vinyl Siding
New Construction No
Construction Status Resale
Schools
Elementary Schools Sharon - Walton
Middle Schools Loganville
High Schools Loganville
Others
Senior Community no
Restrictions false
Tax ID N027B00000081000
Special Listing Condition None
Read Less

Bought with Virtual Properties Realty. Biz
GET MORE INFORMATION




