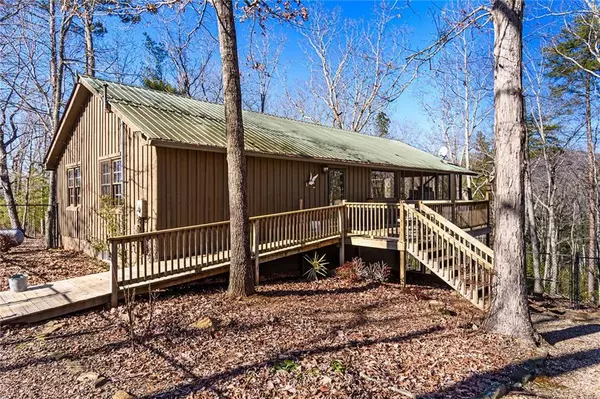For more information regarding the value of a property, please contact us for a free consultation.
7438 Cove RD Jasper, GA 30143
Want to know what your home might be worth? Contact us for a FREE valuation!

Our team is ready to help you sell your home for the highest possible price ASAP
Key Details
Sold Price $350,000
Property Type Single Family Home
Sub Type Single Family Residence
Listing Status Sold
Purchase Type For Sale
Subdivision Na
MLS Listing ID 6835738
Sold Date 03/05/21
Style Cabin
Bedrooms 3
Full Baths 2
Construction Status Fixer
HOA Y/N No
Originating Board FMLS API
Year Built 1999
Annual Tax Amount $1,931
Tax Year 2020
Lot Size 17.180 Acres
Acres 17.18
Property Description
Yes, I am located at the end of a dirt road. The road to me is in very good shape. The listing agent will need to lead you to the home. She has the code to the automatic gate. Once you pass several high end newly constructed homes, you will come to the gate where my acreage begins. As you walk around the exterior of the cabin and look up a bit you see the mountains surrounding the area. Take the ramp or the steps to my front door. My exterior paint is in great shape as is my green metal roof. My gutters are almost new. On the main level are tile floors and wide plank pine floors. The kitchen, great room, and eating area are open to each other. I have new granite countertops and newer appliances. My dining area can accommodate a banquet size table. Main level bedroom has ensuite bath and a small walk-in closet. Check out the HUGE porch off the great room. The porch has steel supports. Reconfigure this porch for another bedroom and bath AND extend the great room. The terrace level is a “blank slate”. You may finish the bath and or expand it. There is a new 5 ton HVAC system. Finish the 2 bedrooms to YOUR taste. Putting a deck or patio under the great porch would afford a place to watch nature up close. The well house has storage. Enjoy the quiet and the tranquility ay you walk down to your creek with your dog. When you pass through the gate to my property your stress will just melt away!
Location
State GA
County Pickens
Area 332 - Pickens County
Lake Name None
Rooms
Bedroom Description Master on Main
Other Rooms Other
Basement Bath/Stubbed, Daylight, Exterior Entry, Full, Interior Entry
Main Level Bedrooms 1
Dining Room Open Concept, Seats 12+
Interior
Interior Features Double Vanity, Walk-In Closet(s)
Heating Central, Heat Pump, Propane
Cooling Central Air
Flooring Ceramic Tile, Pine
Fireplaces Type None
Window Features Insulated Windows
Appliance Dishwasher
Laundry Main Level
Exterior
Exterior Feature Private Front Entry, Private Rear Entry, Private Yard
Garage Driveway
Fence Chain Link, Front Yard
Pool None
Community Features None
Utilities Available Electricity Available, Underground Utilities, Water Available
Waterfront Description None
View Mountain(s), Rural
Roof Type Metal
Street Surface Dirt
Accessibility Accessible Entrance
Handicap Access Accessible Entrance
Porch Covered
Parking Type Driveway
Building
Lot Description Back Yard, Front Yard, Private, Stream or River On Lot
Story One
Sewer Septic Tank
Water Well
Architectural Style Cabin
Level or Stories One
Structure Type Other
New Construction No
Construction Status Fixer
Schools
Elementary Schools Tate
Middle Schools Pickens County
High Schools Pickens
Others
Senior Community no
Restrictions false
Tax ID 050 003
Special Listing Condition None
Read Less

Bought with Coldwell Banker Realty
GET MORE INFORMATION




