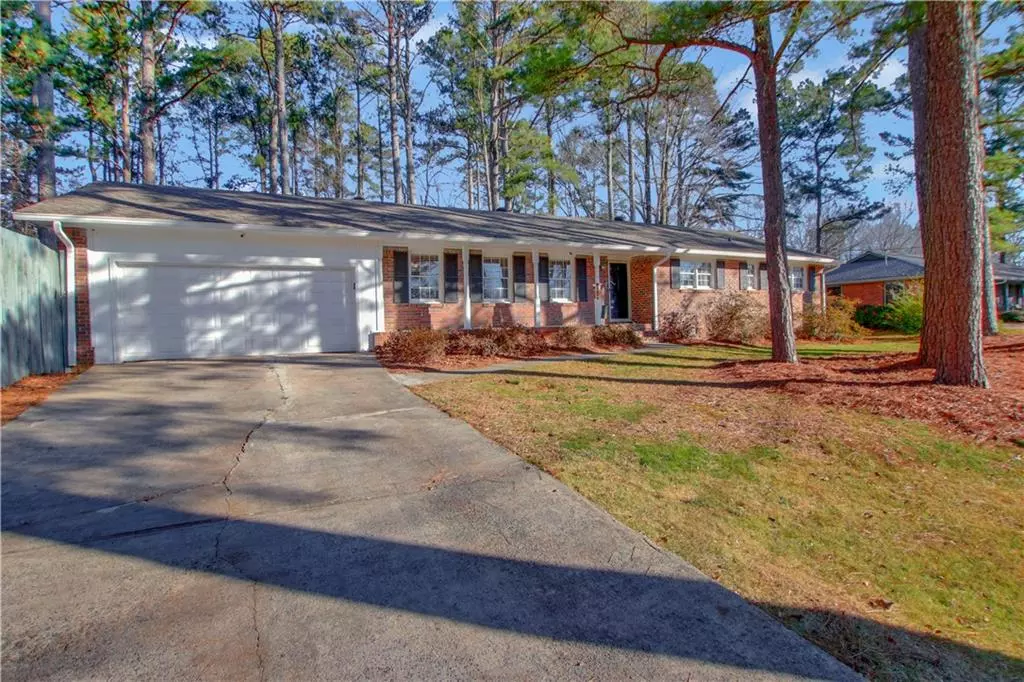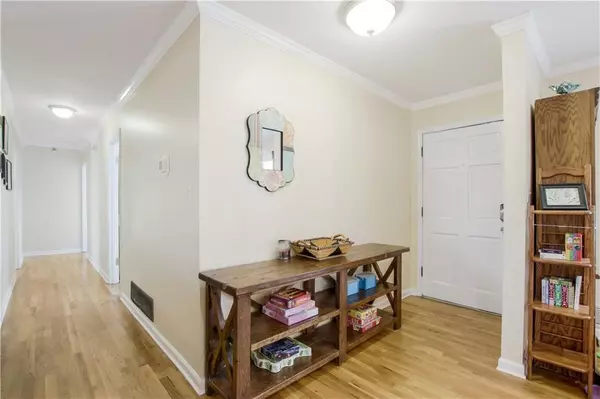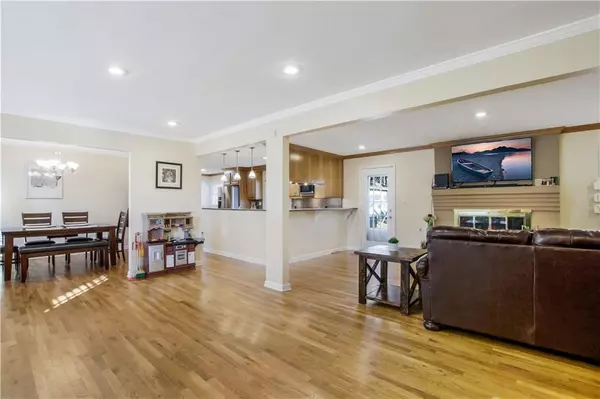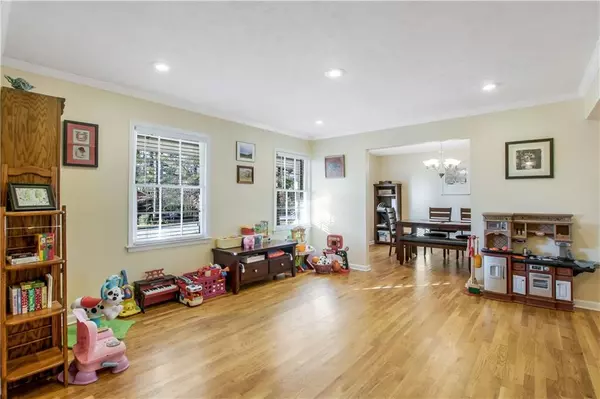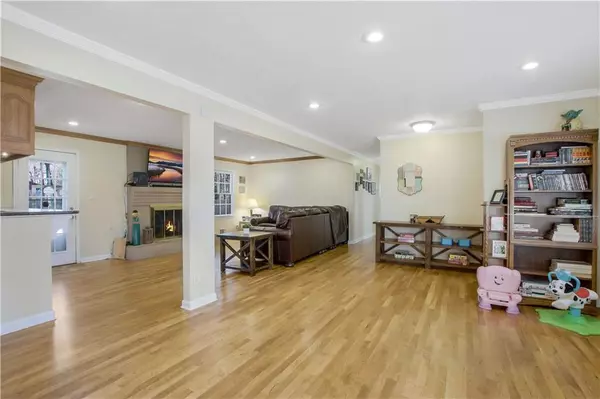$340,000
$335,000
1.5%For more information regarding the value of a property, please contact us for a free consultation.
3 Beds
2 Baths
1,833 SqFt
SOLD DATE : 03/26/2021
Key Details
Sold Price $340,000
Property Type Single Family Home
Sub Type Single Family Residence
Listing Status Sold
Purchase Type For Sale
Square Footage 1,833 sqft
Price per Sqft $185
Subdivision Ashford Pines
MLS Listing ID 6830693
Sold Date 03/26/21
Style Ranch, Traditional
Bedrooms 3
Full Baths 2
Construction Status Resale
HOA Y/N No
Originating Board FMLS API
Year Built 1973
Annual Tax Amount $2,604
Tax Year 2020
Lot Size 10,641 Sqft
Acres 0.2443
Property Description
Highly desirable brick ranch in sought after East Cobb location! Open the front door of this one-level home to find a wide open floorplan, perfect for entertaining friends and family. Sightlines from the den (currently used as a play area) into the fireside family room and separate dining area. Large kitchen has ample cabinetry and storage, beautiful granite countertops, stainless steel appliances, and a charming window seat. Sizable bar is perfect for serving or informal dining. Large laundry room just off the kitchen keeps the inevitable chore nice and tidy. On the opposite end of the home you'll find a large master with true en-suite bathroom featuring a separate soaking tub and shower. Two bright and cheerful guest bedrooms share a jack and jill bathroom showcasing a new tile floor. Large, flat backyard with wooden privacy fence is downright dreamy and ready for outdoor fun. Avoid cluttering the two car garage and store all those odds and ends in the large backyard outbuilding that will convey with the sale. Hurry, this special home won't last long!
Location
State GA
County Cobb
Area 82 - Cobb-East
Lake Name None
Rooms
Bedroom Description Master on Main
Other Rooms Outbuilding
Basement Crawl Space
Main Level Bedrooms 3
Dining Room Open Concept
Interior
Interior Features Entrance Foyer, High Speed Internet, Low Flow Plumbing Fixtures
Heating Forced Air
Cooling Ceiling Fan(s), Central Air
Flooring Hardwood
Fireplaces Number 1
Fireplaces Type Family Room
Window Features None
Appliance Dishwasher, Electric Range, Microwave, Range Hood
Laundry In Kitchen, Laundry Room, Main Level
Exterior
Exterior Feature Garden, Private Yard
Parking Features Garage
Garage Spaces 2.0
Fence Back Yard, Privacy, Wood
Pool None
Community Features Near Schools, Near Shopping, Near Trails/Greenway, Street Lights
Utilities Available Cable Available
Waterfront Description None
View Other
Roof Type Composition
Street Surface Asphalt
Accessibility None
Handicap Access None
Porch Deck, Front Porch
Total Parking Spaces 2
Building
Lot Description Back Yard, Front Yard, Landscaped, Level
Story One
Sewer Septic Tank
Water Public
Architectural Style Ranch, Traditional
Level or Stories One
Structure Type Brick 4 Sides
New Construction No
Construction Status Resale
Schools
Elementary Schools Mountain View - Cobb
Middle Schools Hightower Trail
High Schools Pope
Others
Senior Community no
Restrictions false
Tax ID 16053000660
Special Listing Condition None
Read Less Info
Want to know what your home might be worth? Contact us for a FREE valuation!

Our team is ready to help you sell your home for the highest possible price ASAP

Bought with Atlanta Fine Homes Sotheby's International

"My job is to find and attract mastery-based agents to the office, protect the culture, and make sure everyone is happy! "

