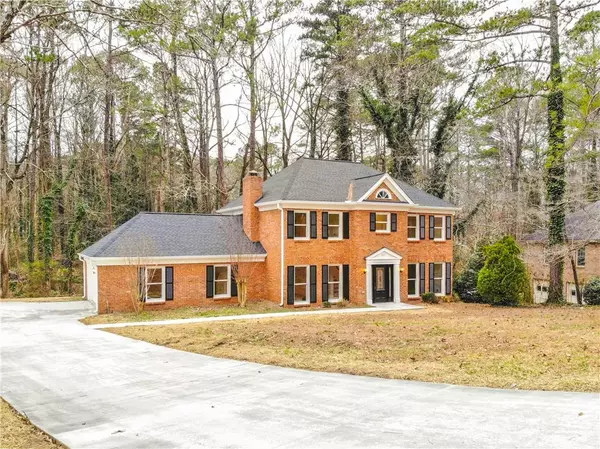For more information regarding the value of a property, please contact us for a free consultation.
621 Roxboro TRCE Lawrenceville, GA 30044
Want to know what your home might be worth? Contact us for a FREE valuation!

Our team is ready to help you sell your home for the highest possible price ASAP
Key Details
Sold Price $299,000
Property Type Single Family Home
Sub Type Single Family Residence
Listing Status Sold
Purchase Type For Sale
Square Footage 2,060 sqft
Price per Sqft $145
Subdivision River Oak Village
MLS Listing ID 6831083
Sold Date 02/10/21
Style Colonial, Traditional
Bedrooms 4
Full Baths 2
Half Baths 1
Construction Status Updated/Remodeled
HOA Y/N No
Originating Board FMLS API
Year Built 1975
Annual Tax Amount $2,174
Tax Year 2019
Lot Size 0.400 Acres
Acres 0.4
Property Description
Completely Updated, Upgraded, and Move-In Ready! This 3-Sided Brick is a must see in a quiet neighborhood in Award-Winning Brookwood School District! New flooring throughout. Come home to luxurious LVP floors on main and comfy carpet upstairs! Brand new kitchen features gorgeous new granite countertops and soft-close cabinets with brand new stainless steel appliances. Charmingly bright bathrooms filled with beautiful new granite and tile, and also new everything else in the bathrooms! NEW roof, water heater, complete HVAC system (AC units, furnaces, ducts), fixtures, garage and opener, and a long newly poured, widened driveway! Shoot some hoops in the basketball goal, included next to the new driveway. Plenty of yard space, front and back, nearly 1/2 an Acre! Back yard has a peaceful little creek. Best of all, NO HOA!! With optional swimming pool access! New Windows and professional photos are on the way! Owner is agent. HIGHEST AND BEST DUE BY THURSDAY 1/28 @ 3PM.
Location
State GA
County Gwinnett
Area 64 - Gwinnett County
Lake Name None
Rooms
Bedroom Description Other
Other Rooms None
Basement None
Dining Room Separate Dining Room
Interior
Interior Features Disappearing Attic Stairs, Double Vanity, Entrance Foyer, High Ceilings 9 ft Main, High Ceilings 9 ft Upper
Heating Central, Forced Air
Cooling Ceiling Fan(s), Central Air
Flooring Carpet, Ceramic Tile, Other
Fireplaces Number 1
Fireplaces Type Gas Starter, Living Room
Window Features Insulated Windows
Appliance Dishwasher, Electric Range, Electric Water Heater, Microwave
Laundry Laundry Room, Main Level
Exterior
Garage Attached, Garage, Garage Door Opener, Garage Faces Side, Kitchen Level, Level Driveway
Garage Spaces 2.0
Fence None
Pool None
Community Features Near Shopping, Pool, Street Lights
Utilities Available Cable Available, Electricity Available, Natural Gas Available, Phone Available, Sewer Available, Underground Utilities, Water Available
Waterfront Description None
View Other
Roof Type Composition
Street Surface Paved
Accessibility None
Handicap Access None
Porch Patio
Parking Type Attached, Garage, Garage Door Opener, Garage Faces Side, Kitchen Level, Level Driveway
Total Parking Spaces 2
Building
Lot Description Back Yard, Front Yard, Level
Story Two
Sewer Public Sewer
Water Public
Architectural Style Colonial, Traditional
Level or Stories Two
Structure Type Brick 3 Sides, Other
New Construction No
Construction Status Updated/Remodeled
Schools
Elementary Schools Gwin Oaks
Middle Schools Five Forks
High Schools Brookwood
Others
Senior Community no
Restrictions false
Tax ID R6106 212
Special Listing Condition None
Read Less

Bought with WM Realty, LLC
GET MORE INFORMATION




