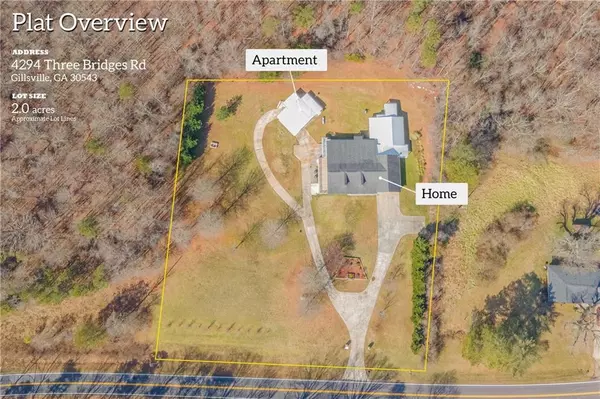For more information regarding the value of a property, please contact us for a free consultation.
4294 Three Bridges RD Gillsville, GA 30543
Want to know what your home might be worth? Contact us for a FREE valuation!

Our team is ready to help you sell your home for the highest possible price ASAP
Key Details
Sold Price $442,000
Property Type Single Family Home
Sub Type Single Family Residence
Listing Status Sold
Purchase Type For Sale
Square Footage 1,864 sqft
Price per Sqft $237
MLS Listing ID 6837466
Sold Date 07/26/21
Style Traditional
Bedrooms 6
Full Baths 6
Half Baths 1
Construction Status Updated/Remodeled
HOA Y/N No
Originating Board FMLS API
Year Built 2008
Annual Tax Amount $2,754
Tax Year 2019
Lot Size 1.750 Acres
Acres 1.75
Property Description
*This home is a magic trick! You think it is small and BAM!- It does not stop! *Must see too many features to list.**This remarkable multi-functional property home(s) boasts 3 Full Kitchens w/ Appliances, 6 Bedrooms, and 6 1/2 Baths. Main Floor features- Oversized Master Bedroom with walk-in closets, separate vanity area, jacuzzi tub, and separate shower. Gallery Kitchen w/ white cabinets, tile countertops, and stainless steel appliances. Large dining room with serving area, built-in storage, and fireplace. Additionally, there is an enclosed leisure area that has a jacuzzi, fountain pond, workout area, and a sunroom. There is also a workshop in the second garage.
***Lower Level features*** Mother-in-Law suite with a full kitchen, dining room, living room,2 bedrooms, 2 baths, multiple closets, and laundry hookups. This has no step entrance and a single car pull in garage.
**** The second area on the lower level *** would be an amazing craft / School / Office area. It has its own steps down to this area for privacy. This area has a full room has a full bathroom downstairs.
**** 1/1 Rental or Independent Living area**** -Full Detached Apartment on the property features a full kitchen, dining area, living room, bedroom, walk-in closet, full bathroom, and separate laundry/storage room. Includes covered porch and patio area.
The property is truly a hidden gem that would EASILY fit a huge multi- family without any issues! YOU MUST SEE THIS TO BELIEVE IT.
Location
State GA
County Hall
Area 263 - Hall County
Lake Name None
Rooms
Bedroom Description In-Law Floorplan, Master on Main, Oversized Master
Other Rooms Second Residence
Basement Driveway Access, Exterior Entry, Finished, Finished Bath, Full
Main Level Bedrooms 3
Dining Room Seats 12+, Separate Dining Room
Interior
Interior Features Double Vanity, His and Hers Closets, Walk-In Closet(s)
Heating Central, Electric, Heat Pump
Cooling Ceiling Fan(s), Central Air
Flooring Carpet, Ceramic Tile, Hardwood
Fireplaces Number 4
Fireplaces Type Blower Fan, Decorative, Family Room, Gas Log, Gas Starter, Living Room
Window Features Insulated Windows
Appliance Dishwasher, Dryer, Electric Oven, Electric Range, Electric Water Heater, Microwave, Range Hood, Refrigerator, Washer
Laundry Laundry Room, Lower Level, Main Level, Mud Room
Exterior
Exterior Feature Awning(s), Balcony
Garage Driveway, Garage, Garage Door Opener, Garage Faces Front
Garage Spaces 3.0
Fence None
Pool None
Community Features None
Utilities Available Cable Available, Electricity Available, Underground Utilities, Water Available
Waterfront Description None
View Rural
Roof Type Metal, Shingle
Street Surface Asphalt
Accessibility Accessible Electrical and Environmental Controls
Handicap Access Accessible Electrical and Environmental Controls
Porch Covered, Deck, Enclosed, Front Porch, Wrap Around
Parking Type Driveway, Garage, Garage Door Opener, Garage Faces Front
Total Parking Spaces 3
Building
Lot Description Back Yard, Front Yard, Landscaped, Private
Story Two
Sewer Septic Tank
Water Well
Architectural Style Traditional
Level or Stories Two
Structure Type Vinyl Siding
New Construction No
Construction Status Updated/Remodeled
Schools
Elementary Schools Sugar Hill - Hall
Middle Schools East Hall
High Schools East Hall
Others
Senior Community no
Restrictions false
Tax ID 15002 000011F
Special Listing Condition None
Read Less

Bought with Maximum One Premier Realtors
GET MORE INFORMATION




