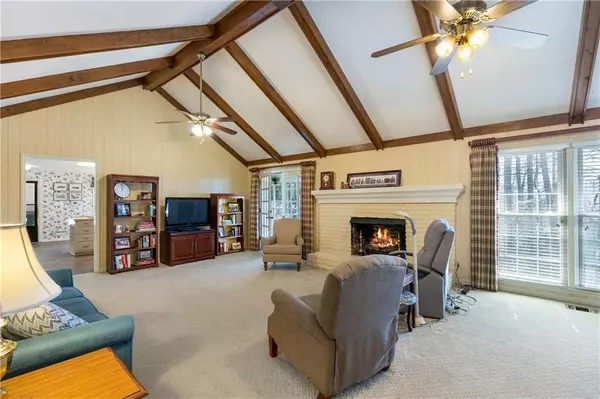For more information regarding the value of a property, please contact us for a free consultation.
120 Maple DR Cartersville, GA 30120
Want to know what your home might be worth? Contact us for a FREE valuation!

Our team is ready to help you sell your home for the highest possible price ASAP
Key Details
Sold Price $430,000
Property Type Single Family Home
Sub Type Single Family Residence
Listing Status Sold
Purchase Type For Sale
Square Footage 4,580 sqft
Price per Sqft $93
Subdivision Conyers Estates
MLS Listing ID 6850965
Sold Date 04/02/21
Style Ranch, Traditional
Bedrooms 5
Full Baths 3
Half Baths 1
Construction Status Resale
HOA Y/N No
Originating Board FMLS API
Year Built 1972
Annual Tax Amount $2,778
Tax Year 2020
Lot Size 1.150 Acres
Acres 1.15
Property Description
All Brick Ranch Over a Full Basement in the City! Located in the city of Cartersville and within walking distance to parks and schools this home is perfectly suited to raise a family or to enjoy the benefits of a living in a step less ranch! The main level features tons of living space including a beautiful family room with vaulted ceilings and a gorgeous masonry fireplace with large hearth, a huge eat in kitchen, a formal dining room, a formal living room with a bay window, and a large foyer. Three of the five bedrooms are on the main level including a large master suite. The terrace level features a second masonry fireplace and a large den for a separate living space, home school, office, media room, etc... There is also a large amount of unfinished space on the terrace level if you would like to increase the finished space in the home including a great space for a workshop and space to store lawn equipment. The lot is over an acre in the city and the house offers a large front porch and a screened porch on the rear of the house for you to enjoy relaxing outside. Come see this wonderful home today!
Location
State GA
County Bartow
Area 201 - Bartow County
Lake Name None
Rooms
Bedroom Description Master on Main
Other Rooms None
Basement Exterior Entry, Finished, Finished Bath, Full
Main Level Bedrooms 3
Dining Room Seats 12+, Separate Dining Room
Interior
Interior Features Beamed Ceilings, Cathedral Ceiling(s), Entrance Foyer, High Ceilings 10 ft Main, Walk-In Closet(s)
Heating Central, Natural Gas
Cooling Attic Fan, Ceiling Fan(s), Central Air, Humidity Control
Flooring Carpet, Hardwood, Vinyl
Fireplaces Number 2
Fireplaces Type Basement, Gas Log, Great Room, Masonry
Window Features Insulated Windows
Appliance Dishwasher, Disposal, Electric Cooktop, Electric Oven, Gas Water Heater, Microwave, Refrigerator
Laundry Laundry Room, Main Level
Exterior
Garage Attached, Carport, Driveway, Garage Faces Side, Kitchen Level, Level Driveway, Parking Pad
Fence None
Pool None
Community Features None
Utilities Available Cable Available, Electricity Available, Natural Gas Available, Phone Available, Sewer Available, Water Available
View City
Roof Type Composition
Street Surface Asphalt
Accessibility Accessible Hallway(s)
Handicap Access Accessible Hallway(s)
Porch Rear Porch, Screened
Parking Type Attached, Carport, Driveway, Garage Faces Side, Kitchen Level, Level Driveway, Parking Pad
Total Parking Spaces 2
Building
Lot Description Back Yard, Front Yard, Landscaped
Story One
Sewer Public Sewer
Water Public
Architectural Style Ranch, Traditional
Level or Stories One
Structure Type Brick 4 Sides
New Construction No
Construction Status Resale
Schools
Elementary Schools Cartersville
Middle Schools Cartersville
High Schools Cartersville
Others
Senior Community no
Restrictions false
Tax ID C038 0003 015
Special Listing Condition None
Read Less

Bought with Coldwell Banker Kinard Realty
GET MORE INFORMATION




