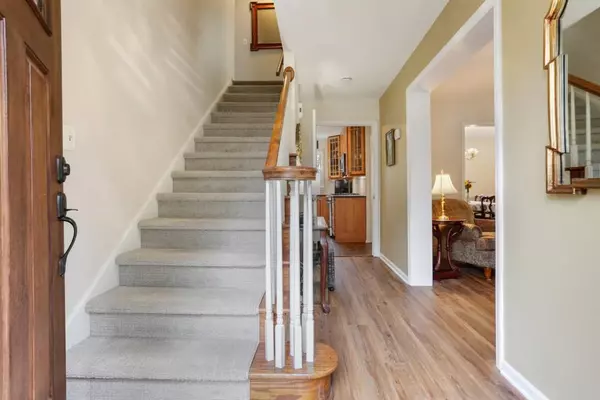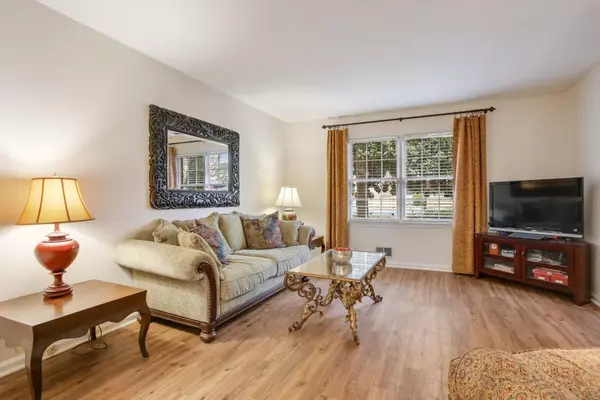For more information regarding the value of a property, please contact us for a free consultation.
2012 Afond CT Chamblee, GA 30341
Want to know what your home might be worth? Contact us for a FREE valuation!

Our team is ready to help you sell your home for the highest possible price ASAP
Key Details
Sold Price $551,100
Property Type Single Family Home
Sub Type Single Family Residence
Listing Status Sold
Purchase Type For Sale
Square Footage 2,399 sqft
Price per Sqft $229
Subdivision Huntley Hills
MLS Listing ID 6856315
Sold Date 06/08/21
Style Traditional
Bedrooms 5
Full Baths 3
Construction Status Resale
HOA Y/N No
Originating Board FMLS API
Year Built 1969
Annual Tax Amount $3,420
Tax Year 2020
Lot Size 0.300 Acres
Acres 0.3
Property Description
Move right into this Huntley Hills beauty - it's the one you've been waiting for! This is the only true 2-story floor plan in the entire neighborhood featuring a rare main floor bedroom en-suite which could be used as an owner's suite on main or serve as a comfortable guest space. Enjoy meal preparation in your updated eat-in kitchen with new s/s appliances, maple shaker cabinets & granite countertops. Walk out on your spacious two-terraced deck for a view of your wooded private backyard. Upstairs features brand new carpet throughout and a gorgeous new fully renovated primary bathroom. In the full-size walk-out basement you'll enjoy beautiful custom built-ins, new LVP flooring, a Butler's Pantry along with tons of rack storage. 3-zoned HVAC with air filtration system, newer roof with lifetime warranty, new water heater, waste line, electrical panel & driveway. Move right in! You'll love everything this community has to offer! Huntley Hills Elementary School, playground, and private Swim/Tennis is all right in the neighborhood! Enjoy social events by joining the optional Neighborhood Association for only $20/year. SO convenient to Marta, downtown Chamblee, 285/85/400, shopping, restaurants, Keswick Park, Rail Trail, and so much more! No HOA!
Location
State GA
County Dekalb
Area 51 - Dekalb-West
Lake Name None
Rooms
Bedroom Description Other
Other Rooms Shed(s)
Basement Exterior Entry, Finished, Full, Unfinished
Main Level Bedrooms 1
Dining Room Separate Dining Room
Interior
Interior Features Bookcases, Entrance Foyer, Walk-In Closet(s)
Heating Central, Forced Air, Natural Gas, Zoned
Cooling Central Air, Zoned
Flooring Carpet, Vinyl
Fireplaces Type None
Window Features None
Appliance Dishwasher, Disposal, Gas Range, Microwave, Refrigerator, Self Cleaning Oven
Laundry In Garage, Main Level
Exterior
Exterior Feature Gas Grill, Private Yard
Garage Attached, Driveway, Garage, Garage Faces Front, Kitchen Level, Level Driveway
Garage Spaces 2.0
Fence Back Yard, Chain Link, Fenced
Pool None
Community Features Near Marta, Near Schools, Near Shopping, Near Trails/Greenway, Park, Playground, Pool, Public Transportation, Restaurant, Swim Team, Tennis Court(s)
Utilities Available Cable Available, Electricity Available, Natural Gas Available, Phone Available
Waterfront Description None
View Other
Roof Type Shingle
Street Surface Asphalt
Accessibility None
Handicap Access None
Porch Deck, Patio
Parking Type Attached, Driveway, Garage, Garage Faces Front, Kitchen Level, Level Driveway
Total Parking Spaces 2
Building
Lot Description Back Yard, Cul-De-Sac, Front Yard, Landscaped, Private, Wooded
Story Two
Sewer Public Sewer
Water Public
Architectural Style Traditional
Level or Stories Two
Structure Type Brick Front, Cedar, Cement Siding
New Construction No
Construction Status Resale
Schools
Elementary Schools Huntley Hills
Middle Schools Chamblee
High Schools Chamblee Charter
Others
Senior Community no
Restrictions false
Tax ID 18 324 08 031
Ownership Fee Simple
Financing no
Special Listing Condition None
Read Less

Bought with Harry Norman Realtors
GET MORE INFORMATION




