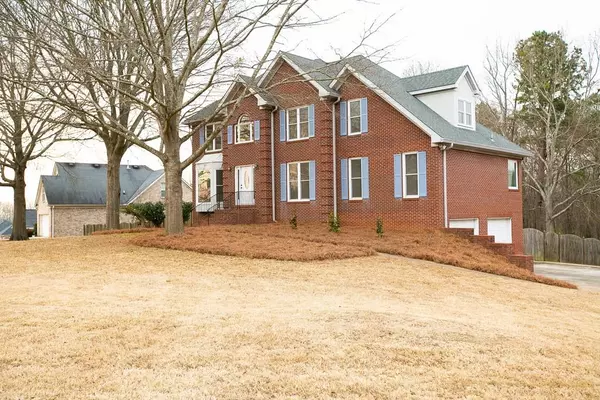For more information regarding the value of a property, please contact us for a free consultation.
4006 Birdie DR Douglasville, GA 30134
Want to know what your home might be worth? Contact us for a FREE valuation!

Our team is ready to help you sell your home for the highest possible price ASAP
Key Details
Sold Price $300,000
Property Type Single Family Home
Sub Type Single Family Residence
Listing Status Sold
Purchase Type For Sale
Square Footage 2,550 sqft
Price per Sqft $117
Subdivision Greystone Golf Estates
MLS Listing ID 6852670
Sold Date 04/30/21
Style Traditional
Bedrooms 4
Full Baths 2
Half Baths 1
Construction Status Resale
HOA Fees $500
HOA Y/N Yes
Originating Board FMLS API
Year Built 1994
Annual Tax Amount $806
Tax Year 2019
Lot Size 0.500 Acres
Acres 0.5
Property Description
This corner lot, 3-sides brick, 4 beds/2.5 baths home on a basement is a must see! This home is freshly painted with new flooring throughout! Enter the home into its two-story foyer, and there is a separate dining and living room to your left and right. The two-story family room opens to an updated all white eat-in kitchen with tons of natural light, brand new granite countertops, and stainless-steel appliances. The owner’s suite on the main floor has a large walk-in closet and a spacious owner’s bath, which includes a standing shower and a jetted oversized soaker tub. Head upstairs to 3 additional bedrooms and a full bath with double vanities. The unfinished basement is bath stubbed and very spacious awaiting your finishing touches. Sitting on half an acre, there is plenty of room in the fenced-in backyard to enjoy family, host cookouts, or let your pets run around. Minutes to I-20, Downtown Douglasville, and Sweetwater Creek State Park, and an easy commute to Downtown Atlanta. Schedule your showing today!
Location
State GA
County Douglas
Area 91 - Douglas County
Lake Name None
Rooms
Bedroom Description Master on Main, Oversized Master
Other Rooms None
Basement Bath/Stubbed, Daylight, Driveway Access, Partial
Main Level Bedrooms 1
Dining Room Separate Dining Room
Interior
Interior Features Entrance Foyer 2 Story, Cathedral Ceiling(s), Double Vanity, High Speed Internet, Walk-In Closet(s)
Heating Central, Electric
Cooling Central Air
Flooring Hardwood
Fireplaces Number 1
Fireplaces Type Family Room
Window Features None
Appliance Dishwasher, Gas Range
Laundry None
Exterior
Exterior Feature Private Yard, Rear Stairs
Garage None
Fence None
Pool None
Community Features Golf, Pool, Sidewalks, Tennis Court(s), Near Schools
Utilities Available None
Waterfront Description None
View Golf Course
Roof Type Composition
Street Surface None
Accessibility None
Handicap Access None
Porch None
Parking Type None
Building
Lot Description Back Yard, Corner Lot, Level, Front Yard
Story Three Or More
Sewer Septic Tank
Water Public
Architectural Style Traditional
Level or Stories Three Or More
Structure Type Brick 3 Sides
New Construction No
Construction Status Resale
Schools
Elementary Schools Beulah
Middle Schools Turner - Douglas
High Schools Lithia Springs
Others
HOA Fee Include Maintenance Grounds, Swim/Tennis
Senior Community no
Restrictions false
Tax ID 03291820006
Financing no
Special Listing Condition None
Read Less

Bought with PalmerHouse Properties
GET MORE INFORMATION




