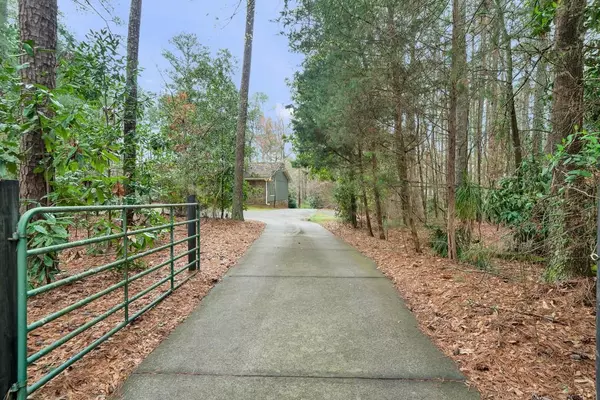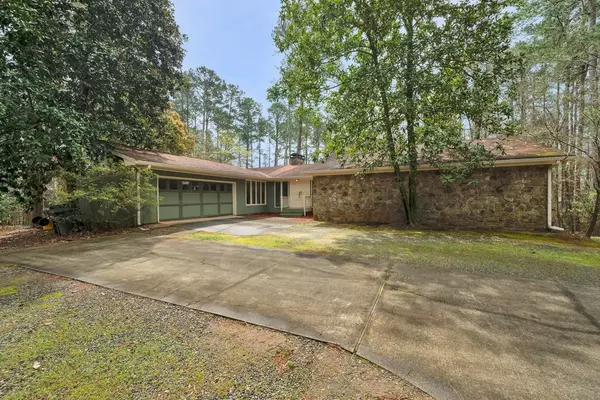For more information regarding the value of a property, please contact us for a free consultation.
2345 Bethany BND Milton, GA 30004
Want to know what your home might be worth? Contact us for a FREE valuation!

Our team is ready to help you sell your home for the highest possible price ASAP
Key Details
Sold Price $610,000
Property Type Single Family Home
Sub Type Single Family Residence
Listing Status Sold
Purchase Type For Sale
Square Footage 3,395 sqft
Price per Sqft $179
Subdivision None - 1.9 Acres
MLS Listing ID 6861888
Sold Date 05/03/21
Style Contemporary/Modern
Bedrooms 4
Full Baths 3
Construction Status Resale
HOA Y/N No
Originating Board FMLS API
Year Built 1975
Annual Tax Amount $6,369
Tax Year 2019
Lot Size 1.897 Acres
Acres 1.897
Property Description
Milton soft contemporary Ranch on almost 2 level acres with loads of opportunities. Double front doors open into a large stone foyer overlooking a huge vaulted room accented with a "real" stone fireplace wall and masonry fireplace. A light-filled space with double sliding glass doors leading to a deck overlooking beautiful landscaping and a separate formal dining room. Farmhouse kitchen with recently updated painted cabinets, granite and SS appliances, and gas cooktop. Three bedrooms, two baths on main with hardwood floors throughout, lots of windows for natural light. Large laundry room off of kitchen with cabinets. Vintage outbuildings that have a multitude of options for end-use. Man cave, she shed workshop, storage, small animal barn, etc. Daylight-filled terrace level is mainly finished, including a bathroom and kitchenette, work in progress, and a workshop oversized garage. Yard is spectacular with blooming Dogwoods, azaleas, and significant southern plantings. Great location and Cambridge High School.
Location
State GA
County Fulton
Area 13 - Fulton North
Lake Name None
Rooms
Bedroom Description Master on Main, Sitting Room
Other Rooms Barn(s), Garage(s), Outbuilding, Shed(s), Workshop
Basement Daylight, Exterior Entry, Finished, Full, Interior Entry, Unfinished
Main Level Bedrooms 3
Dining Room Seats 12+, Separate Dining Room
Interior
Interior Features Beamed Ceilings, Central Vacuum, Double Vanity, Entrance Foyer
Heating Forced Air, Natural Gas, Zoned
Cooling Ceiling Fan(s), Central Air, Zoned
Flooring Ceramic Tile, Hardwood, Terrazzo
Fireplaces Number 2
Fireplaces Type Basement, Family Room, Gas Starter, Great Room
Window Features None
Appliance Dishwasher, Disposal, Gas Cooktop, Microwave, Range Hood, Refrigerator
Laundry In Kitchen, Laundry Room, Main Level
Exterior
Exterior Feature Garden, Private Front Entry, Private Rear Entry, Private Yard, Storage
Garage Attached, Driveway, Garage, Garage Faces Side, Kitchen Level, Level Driveway, Parking Pad
Garage Spaces 2.0
Fence Fenced, Front Yard, Wood
Pool None
Community Features None
Utilities Available Cable Available, Electricity Available, Natural Gas Available, Underground Utilities, Water Available
Waterfront Description None
View Rural
Roof Type Composition
Street Surface Asphalt
Accessibility None
Handicap Access None
Porch Covered, Deck, Front Porch, Patio, Rear Porch
Parking Type Attached, Driveway, Garage, Garage Faces Side, Kitchen Level, Level Driveway, Parking Pad
Total Parking Spaces 2
Building
Lot Description Back Yard, Front Yard, Landscaped, Level, Private, Wooded
Story One
Sewer Septic Tank
Water Public
Architectural Style Contemporary/Modern
Level or Stories One
Structure Type Frame, Stone
New Construction No
Construction Status Resale
Schools
Elementary Schools Summit Hill
Middle Schools Hopewell
High Schools Cambridge
Others
Senior Community no
Restrictions false
Tax ID 22 493008930316
Ownership Fee Simple
Financing no
Special Listing Condition None
Read Less

Bought with PalmerHouse Properties
GET MORE INFORMATION




