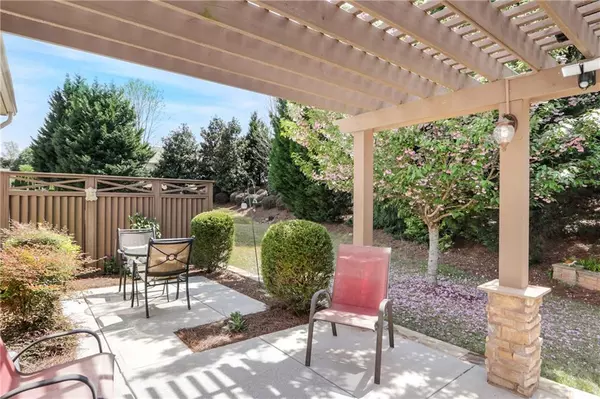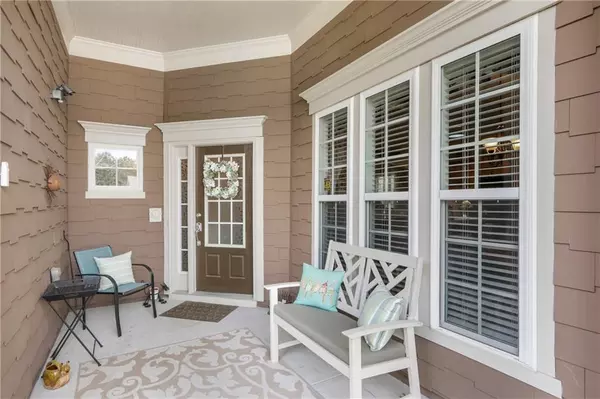For more information regarding the value of a property, please contact us for a free consultation.
5982 Chimney Rock DR Hoschton, GA 30548
Want to know what your home might be worth? Contact us for a FREE valuation!

Our team is ready to help you sell your home for the highest possible price ASAP
Key Details
Sold Price $379,900
Property Type Single Family Home
Sub Type Single Family Residence
Listing Status Sold
Purchase Type For Sale
Square Footage 1,852 sqft
Price per Sqft $205
Subdivision Village @ Deaton Creek
MLS Listing ID 6871116
Sold Date 06/01/21
Style Ranch
Bedrooms 2
Full Baths 2
Construction Status Resale
HOA Fees $236
HOA Y/N Yes
Originating Board FMLS API
Year Built 2007
Annual Tax Amount $1,416
Tax Year 2020
Lot Size 8,712 Sqft
Acres 0.2
Property Description
This meticulously maintained ranch home is gorgeous, with every upgrade imaginable-covered front porch entryway, leading into a captivating open-flowfloor plan. Real hardwood flooring, crown molding, and white wainscotting lend depth to this luxurious home while maintaining its crisp, clean aura. Entertaining is a breeze in this gourmet kitchen with an arched pass-through, curved sleek breakfast bar, granite island eating bar, stainless steel appliances, and a separate dining room. The large family room with built-in cabinets and fireplace is adjacent to the Florida/sunroom with elegant ceramic tile. Stone and wood columns invite you to the outdoor pergola for patio dining. Captivating flowers, plants, and trees bring so much beauty to this professionally landscaped private yard with a louver fence. Spacious owner's suite with tray ceiling and walk-in closet with built-in shelving system. Pamper yourself in the ensuite with dual vanities, tiled floor, oversized tiled shower, and soaking tub: large secondary bedroom and an office/flex room with double french doors. Mounted storage space, hanging systems, and a fixed attic stairway provide a place for everything in the garage. Brand new roof with architectural roofing shingles. Resort-style living at its best, including a live guard on duty, clubhouse, pools, tennis, pickleball, softball field, bocce ball, lake, walking trails, and over 95 active clubs. This home resides within a beautiful community: Chateau Elan, and Northeast Georgia Medical Center, churches, parks, shopping, restaurants, I-85, Lake Lanier, and the Mall of Georgia.
Location
State GA
County Hall
Area 261 - Hall County
Lake Name None
Rooms
Bedroom Description Master on Main, Oversized Master
Other Rooms Pergola
Basement None
Main Level Bedrooms 2
Dining Room Separate Dining Room
Interior
Interior Features Double Vanity, Entrance Foyer, High Ceilings 9 ft Main, High Speed Internet, Tray Ceiling(s), Walk-In Closet(s)
Heating Central, Forced Air, Natural Gas
Cooling Ceiling Fan(s), Central Air, Electric Air Filter
Flooring Carpet, Ceramic Tile, Hardwood
Fireplaces Number 1
Fireplaces Type Factory Built, Family Room, Gas Starter, Great Room
Window Features Insulated Windows
Appliance Dishwasher, Dryer, Gas Range, Gas Water Heater, Microwave, Self Cleaning Oven, Washer
Laundry Laundry Room
Exterior
Exterior Feature Courtyard, Garden, Private Front Entry, Private Rear Entry, Private Yard
Garage Garage, Garage Door Opener, Garage Faces Front, Kitchen Level, Level Driveway, Storage
Garage Spaces 2.0
Fence Back Yard
Pool None
Community Features Clubhouse, Fitness Center, Gated, Homeowners Assoc, Lake, Near Schools, Near Shopping, Near Trails/Greenway, Pool, Restaurant, Street Lights, Tennis Court(s)
Utilities Available Cable Available, Electricity Available, Natural Gas Available
Waterfront Description None
View Other
Roof Type Composition
Street Surface Paved
Accessibility Accessible Entrance, Accessible Hallway(s)
Handicap Access Accessible Entrance, Accessible Hallway(s)
Porch Covered, Front Porch, Patio, Rear Porch
Parking Type Garage, Garage Door Opener, Garage Faces Front, Kitchen Level, Level Driveway, Storage
Total Parking Spaces 2
Building
Lot Description Back Yard, Front Yard, Landscaped, Level, Private, Wooded
Story One
Sewer Public Sewer
Water Public
Architectural Style Ranch
Level or Stories One
Structure Type Brick Front, Cement Siding
New Construction No
Construction Status Resale
Schools
Elementary Schools Spout Springs
Middle Schools Cherokee Bluff
High Schools Cherokee Bluff
Others
HOA Fee Include Maintenance Grounds, Security, Swim/Tennis
Senior Community no
Restrictions false
Tax ID 15039 000446
Ownership Fee Simple
Financing no
Special Listing Condition None
Read Less

Bought with Keller Williams Realty Atlanta Partners
GET MORE INFORMATION




