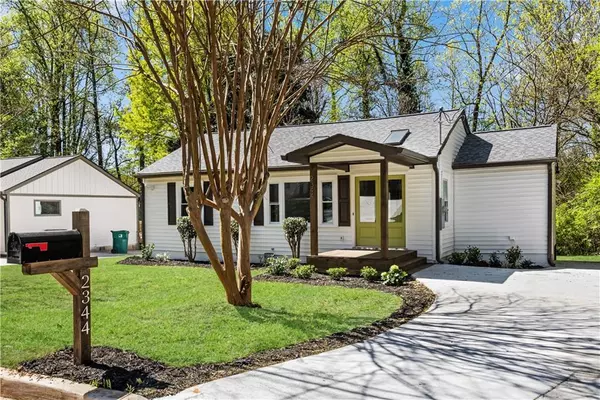For more information regarding the value of a property, please contact us for a free consultation.
2344 Old Spring RD SE Smyrna, GA 30080
Want to know what your home might be worth? Contact us for a FREE valuation!

Our team is ready to help you sell your home for the highest possible price ASAP
Key Details
Sold Price $315,000
Property Type Single Family Home
Sub Type Single Family Residence
Listing Status Sold
Purchase Type For Sale
Square Footage 1,176 sqft
Price per Sqft $267
Subdivision Belmont Hills
MLS Listing ID 6863882
Sold Date 05/20/21
Style Bungalow, Ranch, Traditional
Bedrooms 3
Full Baths 2
Construction Status Updated/Remodeled
HOA Y/N No
Originating Board FMLS API
Year Built 1953
Annual Tax Amount $1,518
Tax Year 2020
Lot Size 0.700 Acres
Acres 0.7
Property Description
Gorgeous ranch in fantastic Smyrna location off Windy Hill Rd! Stunning custom renovation inside & out! Charming front porch gable w/ stained ceiling! Double door front entrance! Exterior features new dark gutters & downspouts! Home has all new windows. Custom painted shaker doors & farmhouse lighting throughout. Open concept main w/ refinished original hardwood floors! Livingroom has high ceilings w/ skylights! Gorgeous new kitchen w/ shaker cabinets, upgraded SS appliances, granite counters, floating shelves, farm sink & subway tiled backsplash. Dining room is open to kitchen & living room. Master has private full bath w/ tile floors & walk-in closet! 2 additional bedrooms share full hall bath. Private lush level backyard. New electrical, new plumbing, new water heater & new driveway.
Location
State GA
County Cobb
Area 73 - Cobb-West
Lake Name None
Rooms
Bedroom Description Master on Main, Split Bedroom Plan
Other Rooms None
Basement Crawl Space
Main Level Bedrooms 3
Dining Room Open Concept
Interior
Interior Features Disappearing Attic Stairs, High Ceilings 10 ft Main, Low Flow Plumbing Fixtures, Walk-In Closet(s)
Heating Forced Air, Natural Gas
Cooling Ceiling Fan(s), Central Air
Flooring Ceramic Tile, Hardwood
Fireplaces Type None
Window Features Insulated Windows
Appliance Dishwasher, Disposal, Gas Cooktop, Gas Oven, Microwave
Laundry In Kitchen, Main Level
Exterior
Exterior Feature Private Front Entry, Private Yard
Garage Driveway, Kitchen Level, Level Driveway
Fence Back Yard, Chain Link
Pool None
Community Features Near Schools, Near Shopping, Public Transportation
Utilities Available Cable Available, Electricity Available, Natural Gas Available, Sewer Available
View City
Roof Type Composition
Street Surface None
Accessibility None
Handicap Access None
Porch Covered, Front Porch
Parking Type Driveway, Kitchen Level, Level Driveway
Building
Lot Description Back Yard, Front Yard, Level, Private, Wooded
Story One
Sewer Public Sewer
Water Public
Architectural Style Bungalow, Ranch, Traditional
Level or Stories One
Structure Type Vinyl Siding
New Construction No
Construction Status Updated/Remodeled
Schools
Elementary Schools Belmont Hills
Middle Schools Campbell
High Schools Campbell
Others
Senior Community no
Restrictions false
Tax ID 17034700330
Special Listing Condition None
Read Less

Bought with Keller Williams Realty Cityside
GET MORE INFORMATION




