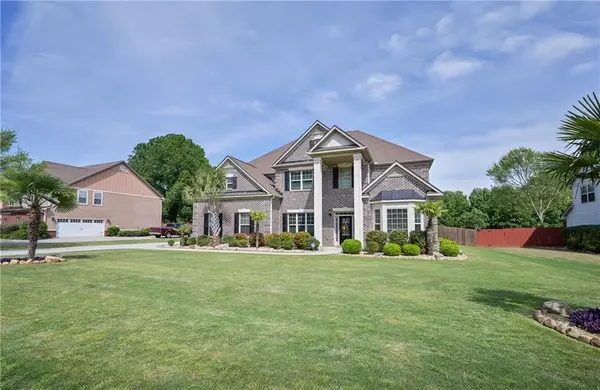For more information regarding the value of a property, please contact us for a free consultation.
113 Traditions LN Hampton, GA 30228
Want to know what your home might be worth? Contact us for a FREE valuation!

Our team is ready to help you sell your home for the highest possible price ASAP
Key Details
Sold Price $465,000
Property Type Single Family Home
Sub Type Single Family Residence
Listing Status Sold
Purchase Type For Sale
Square Footage 4,492 sqft
Price per Sqft $103
Subdivision Traditions At Crystal Lake
MLS Listing ID 6870765
Sold Date 05/28/21
Style Traditional
Bedrooms 5
Full Baths 4
Half Baths 1
Construction Status Resale
HOA Fees $200
HOA Y/N Yes
Originating Board FMLS API
Year Built 2013
Annual Tax Amount $4,663
Tax Year 2020
Property Description
WELCOME HOME!! This is the one you have been waiting for. This goregeous traditional 5 bed 5 bath home in the coveted Traditions at Crystal Lake Subdivision is a MUST SEE. The beautiful 2-story foyer and gourmet kitchen will have you at hello. With two master suites, one being on the main, it is sure to accomodate any family. Both Masters have been outfitted with custom closets. It also has a designated office space for those working or schooling from home. This immaculately maintained home rivals any new construction in the area. There is brand new carpet throughout an d PLENTY of space for your growing family. The manicured yard and curb appeal have left no detail untouched. It is a MUST SEE!
Location
State GA
County Henry
Area 211 - Henry County
Lake Name None
Rooms
Bedroom Description Master on Main
Other Rooms None
Basement None
Main Level Bedrooms 1
Dining Room Separate Dining Room
Interior
Interior Features Entrance Foyer 2 Story, High Ceilings 9 ft Lower, High Ceilings 9 ft Main, High Ceilings 9 ft Upper
Heating Natural Gas, Zoned
Cooling Central Air
Flooring Carpet, Hardwood
Fireplaces Number 1
Fireplaces Type Living Room
Window Features Insulated Windows
Appliance Dishwasher, Disposal
Laundry Upper Level
Exterior
Exterior Feature Private Yard
Garage Attached, Garage, Garage Door Opener, Garage Faces Side, Storage
Garage Spaces 2.0
Fence None
Pool None
Community Features Homeowners Assoc, Sidewalks
Utilities Available Cable Available, Electricity Available, Natural Gas Available, Sewer Available, Water Available
Waterfront Description None
View City
Roof Type Ridge Vents
Street Surface Concrete
Accessibility None
Handicap Access None
Porch None
Parking Type Attached, Garage, Garage Door Opener, Garage Faces Side, Storage
Total Parking Spaces 2
Building
Lot Description Back Yard, Front Yard, Landscaped, Level, Private
Story Two
Sewer Public Sewer
Water Public
Architectural Style Traditional
Level or Stories Two
Structure Type Brick Front
New Construction No
Construction Status Resale
Schools
Elementary Schools Dutchtown
Middle Schools Dutchtown
High Schools Dutchtown
Others
HOA Fee Include Maintenance Grounds
Senior Community no
Restrictions false
Tax ID 017C01004000
Ownership Fee Simple
Financing no
Special Listing Condition None
Read Less

Bought with Heritage Oaks Realty, LLC
GET MORE INFORMATION




