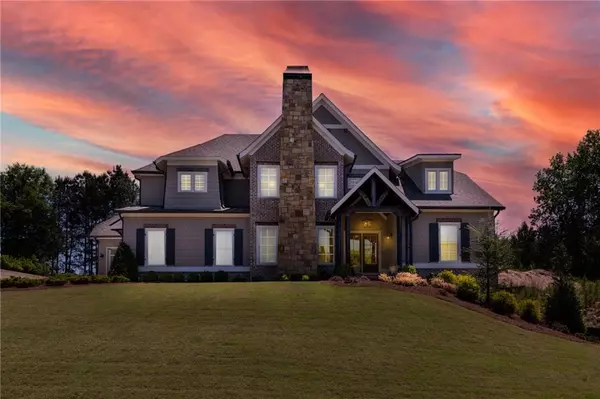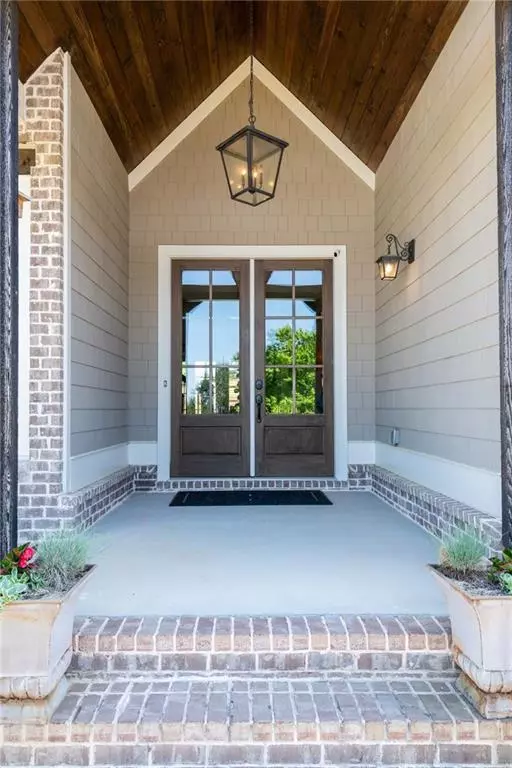For more information regarding the value of a property, please contact us for a free consultation.
5684 Brendlynn DR Suwanee, GA 30024
Want to know what your home might be worth? Contact us for a FREE valuation!

Our team is ready to help you sell your home for the highest possible price ASAP
Key Details
Sold Price $1,300,000
Property Type Single Family Home
Sub Type Single Family Residence
Listing Status Sold
Purchase Type For Sale
Square Footage 6,235 sqft
Price per Sqft $208
Subdivision Edinburgh
MLS Listing ID 6876720
Sold Date 05/26/21
Style Traditional
Bedrooms 6
Full Baths 5
Half Baths 1
Construction Status Resale
HOA Fees $2,200
HOA Y/N No
Originating Board FMLS API
Year Built 2017
Annual Tax Amount $10,210
Tax Year 2020
Lot Size 0.420 Acres
Acres 0.42
Property Description
Elegant farmhouse style custom Edinburgh home with a master on the main! This home greets you with impeccable curb appeal and a grand foyer entrance with wood planked ceiling front porch. The light, bright and open, gourmet chef's kitchen offers white shaker style cabinets, leathered marble counters, Jenn-Air appliances, pot filler, white subway tile backsplash, and a large island with hidden storage. The kitchen overlooks both the keeping room with a shiplap fireplace and beamed shiplap ceiling as well as the family room with a two-story shiplap fireplace. Plantation shutters through the entire home. Off the kitchen is a large covered patio area with a built-in, pipe farmhouse-style table. The back of the home overlooks the 13th Tee Box of Bear's Best golf course. Formal dining room with butler's pantry as well as shiplap walls and custom fireplace is perfect for a cozy gathering. The oversized master on the main is private and has a luxurious master bath spa retreat with an inviting claw foot tub, sprawling walk-in shower, his and her sinks with storage, and a large walk-in closet. Upstairs offers 3 grand sized bedrooms with ensuite bathrooms and a bonus room with barn doors that can be used as a flex space or a bedroom. The grand daylight basement offers an extra-large guest suite with ensuite bathroom, lounge area, pool table area, bar with full fridge, sink, dishwasher and microwave, theater room, workout room, and a potential wine cellar space! Exquisite farmhouse-style lighting throughout. Gated community with security, swim/tennis community.
Location
State GA
County Gwinnett
Area 62 - Gwinnett County
Lake Name None
Rooms
Bedroom Description Master on Main
Other Rooms None
Basement Daylight, Finished, Full
Main Level Bedrooms 1
Dining Room Seats 12+, Separate Dining Room
Interior
Interior Features Beamed Ceilings, Bookcases, Entrance Foyer, Entrance Foyer 2 Story, High Ceilings 10 ft Main, Walk-In Closet(s)
Heating Natural Gas, Zoned
Cooling Ceiling Fan(s), Central Air, Zoned
Flooring Carpet, Ceramic Tile, Hardwood
Fireplaces Number 3
Fireplaces Type Family Room, Gas Starter, Glass Doors, Keeping Room, Other Room
Window Features Insulated Windows
Appliance Dishwasher, Gas Cooktop, Gas Oven, Gas Range, Microwave, Range Hood, Refrigerator
Laundry Laundry Room, Main Level
Exterior
Exterior Feature None
Garage Attached, Driveway, Garage
Garage Spaces 3.0
Fence None
Pool None
Community Features Gated, Golf, Homeowners Assoc, Playground, Pool, Tennis Court(s)
Utilities Available None
Waterfront Description None
View Rural
Roof Type Composition
Street Surface Paved
Accessibility None
Handicap Access None
Porch Covered, Patio
Parking Type Attached, Driveway, Garage
Total Parking Spaces 3
Building
Lot Description Back Yard, Landscaped, Private
Story Three Or More
Sewer Public Sewer
Water Public
Architectural Style Traditional
Level or Stories Three Or More
Structure Type Brick 4 Sides, Cement Siding, Stone
New Construction No
Construction Status Resale
Schools
Elementary Schools Riverside - Gwinnett
Middle Schools North Gwinnett
High Schools North Gwinnett
Others
HOA Fee Include Security, Swim/Tennis
Senior Community no
Restrictions false
Tax ID R7316 114
Ownership Fee Simple
Financing no
Special Listing Condition None
Read Less

Bought with RE/MAX Tru
GET MORE INFORMATION




