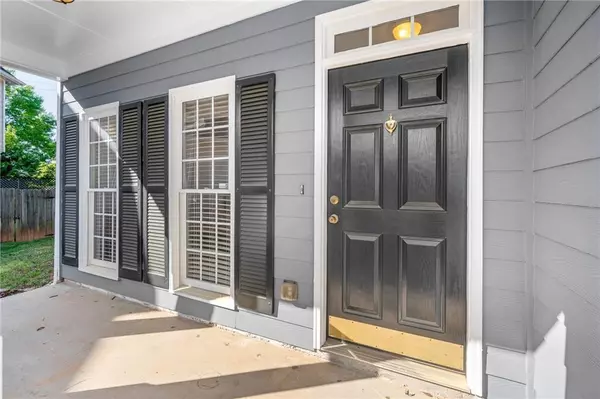For more information regarding the value of a property, please contact us for a free consultation.
3711 Summer Rose CT Chamblee, GA 30341
Want to know what your home might be worth? Contact us for a FREE valuation!

Our team is ready to help you sell your home for the highest possible price ASAP
Key Details
Sold Price $410,000
Property Type Single Family Home
Sub Type Single Family Residence
Listing Status Sold
Purchase Type For Sale
Square Footage 1,616 sqft
Price per Sqft $253
Subdivision Rose Woods
MLS Listing ID 6876136
Sold Date 06/04/21
Style Cluster Home, Traditional
Bedrooms 3
Full Baths 2
Half Baths 1
Construction Status Resale
HOA Fees $328
HOA Y/N Yes
Originating Board FMLS API
Year Built 1997
Annual Tax Amount $3,531
Tax Year 2020
Lot Size 8,712 Sqft
Acres 0.2
Property Description
Charming and ready to move into home inside the Perimeter. Great access to 285, Peachtree Industrial and downtown Chamblee. Cul-de-sac lot with largest backyard in the neighborhood that is level and the back perimeter is completely fenced. Oversized Patio for outdoor entertaining. Hardwood floors throughout both levels. Two Story Family room with great natural light and cozy fireplace with gas logs. Eat-in Kitchen with white cabinets and breakfast area with bay window. Separate Formal Dining room or it could be easily used as a main level home office. Newly painted Primary suite with double trey ceiling and large adjoining bath with dual sinks, corner garden tub, separate shower plus a walk-in large closet. Exterior has easy to maintain cement siding and has been recently painted. Two car kitchen level garage. Small quiet community convenient to shopping, interstates and schools.
Location
State GA
County Dekalb
Area 51 - Dekalb-West
Lake Name None
Rooms
Bedroom Description Other
Other Rooms None
Basement None
Dining Room Separate Dining Room
Interior
Interior Features Double Vanity, High Ceilings 9 ft Main, High Speed Internet, Walk-In Closet(s)
Heating Natural Gas
Cooling Ceiling Fan(s), Electric Air Filter
Flooring Hardwood
Fireplaces Number 1
Fireplaces Type Factory Built, Family Room, Gas Log, Gas Starter
Window Features Insulated Windows
Appliance Dishwasher, Disposal, Dryer, Gas Range, Range Hood, Refrigerator, Washer
Laundry In Hall, Upper Level
Exterior
Exterior Feature Private Rear Entry
Garage Garage, Garage Faces Front, Kitchen Level, Level Driveway
Garage Spaces 2.0
Fence Back Yard, Wood
Pool None
Community Features Near Shopping
Utilities Available Cable Available, Electricity Available, Natural Gas Available, Phone Available, Sewer Available, Underground Utilities, Water Available
Waterfront Description None
View Other
Roof Type Composition
Street Surface Asphalt
Accessibility None
Handicap Access None
Porch Patio
Parking Type Garage, Garage Faces Front, Kitchen Level, Level Driveway
Total Parking Spaces 2
Building
Lot Description Back Yard, Level
Story Two
Sewer Public Sewer
Water Public
Architectural Style Cluster Home, Traditional
Level or Stories Two
Structure Type Cement Siding
New Construction No
Construction Status Resale
Schools
Elementary Schools Huntley Hills
Middle Schools Chamblee
High Schools Chamblee Charter
Others
HOA Fee Include Maintenance Grounds, Trash
Senior Community no
Restrictions false
Tax ID 18 323 06 052
Special Listing Condition None
Read Less

Bought with Keller Williams Realty Peachtree Rd.
GET MORE INFORMATION




