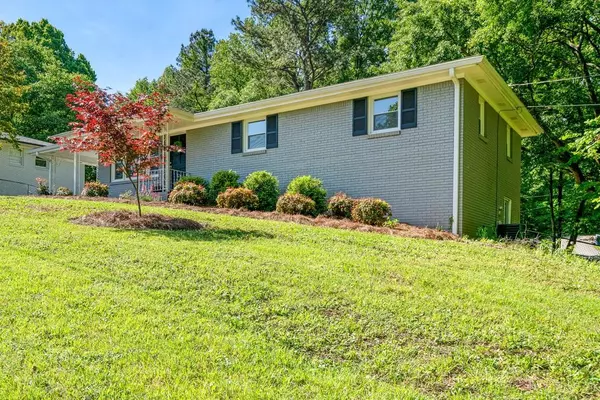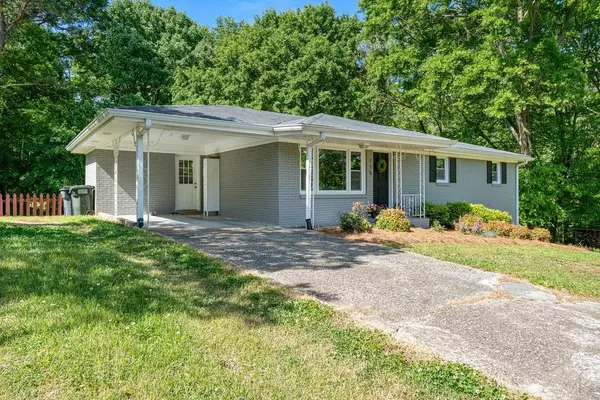For more information regarding the value of a property, please contact us for a free consultation.
115 Bobs DR SW Mableton, GA 30126
Want to know what your home might be worth? Contact us for a FREE valuation!

Our team is ready to help you sell your home for the highest possible price ASAP
Key Details
Sold Price $254,000
Property Type Single Family Home
Sub Type Single Family Residence
Listing Status Sold
Purchase Type For Sale
Square Footage 1,202 sqft
Price per Sqft $211
Subdivision Lake Hills
MLS Listing ID 6874783
Sold Date 05/27/21
Style Ranch
Bedrooms 3
Full Baths 2
Construction Status Resale
HOA Y/N Yes
Originating Board FMLS API
Year Built 1961
Annual Tax Amount $1,727
Tax Year 2019
Lot Size 0.350 Acres
Acres 0.35
Property Description
Breathtaking brick ranch with a full basement located on a well manicured corner lot on a quiet dead end street! This meticulously kept home was completely renovated just a few years ago, and is even more desirable now! The kitchen is complete with granite countertops, tile flooring, all GE appliances, large island with seating, & a convenient pocket door leading to your walk in pantry. The open floorplan, hardwood floors throughout, and natural lighting are the perfect components for your new home. Both bathrooms have been upgraded with tile flooring, tile showers, & granite countertops. The master bath has a double vanity for extra space. There is another 1125 sq ft in the basement full of opportunity & potential. Whether you want extra storage, a work shop, a game room, or an in law suite...the possibilities are endless. Walk out on the freshly painted back deck to your private fenced in backyard and relax. You are home! This homes gives you the tucked away peaceful feel, but within 20 minutes of downtown Atlanta. Close to shopping, restaurants, I-285, & I-20. Do not miss your opportunity to live in this home! It won't be on the market long!
Location
State GA
County Cobb
Area 72 - Cobb-West
Lake Name None
Rooms
Bedroom Description Master on Main
Other Rooms None
Basement Exterior Entry, Full, Interior Entry, Unfinished
Main Level Bedrooms 3
Dining Room Open Concept
Interior
Interior Features High Speed Internet, Low Flow Plumbing Fixtures, Other
Heating Electric, Forced Air
Cooling Ceiling Fan(s), Central Air
Flooring Ceramic Tile, Hardwood
Fireplaces Type None
Window Features None
Appliance Dishwasher, Electric Cooktop, Electric Water Heater, Electric Oven, Refrigerator, Microwave
Laundry In Kitchen, Laundry Room, Main Level
Exterior
Exterior Feature Private Yard, Private Front Entry, Private Rear Entry, Rear Stairs
Garage Attached, Carport, Driveway, Kitchen Level, Level Driveway
Fence Back Yard, Chain Link, Fenced
Pool None
Community Features Street Lights, Near Shopping
Utilities Available Cable Available, Electricity Available, Phone Available, Sewer Available, Water Available
Waterfront Description None
View Other
Roof Type Composition
Street Surface Paved
Accessibility Accessible Bedroom, Accessible Doors, Accessible Entrance, Accessible Kitchen Appliances, Accessible Washer/Dryer, Accessible Full Bath, Accessible Kitchen, Accessible Hallway(s)
Handicap Access Accessible Bedroom, Accessible Doors, Accessible Entrance, Accessible Kitchen Appliances, Accessible Washer/Dryer, Accessible Full Bath, Accessible Kitchen, Accessible Hallway(s)
Porch Deck, Front Porch, Rear Porch
Parking Type Attached, Carport, Driveway, Kitchen Level, Level Driveway
Total Parking Spaces 1
Building
Lot Description Back Yard, Corner Lot, Level, Landscaped, Private, Front Yard
Story Two
Sewer Public Sewer, Septic Tank
Water Public
Architectural Style Ranch
Level or Stories Two
Structure Type Brick 4 Sides
New Construction No
Construction Status Resale
Schools
Elementary Schools Harmony-Leland
Middle Schools Lindley
High Schools Pebblebrook
Others
Senior Community no
Restrictions false
Tax ID 17018300410
Special Listing Condition None
Read Less

Bought with Atlanta Communities
GET MORE INFORMATION




