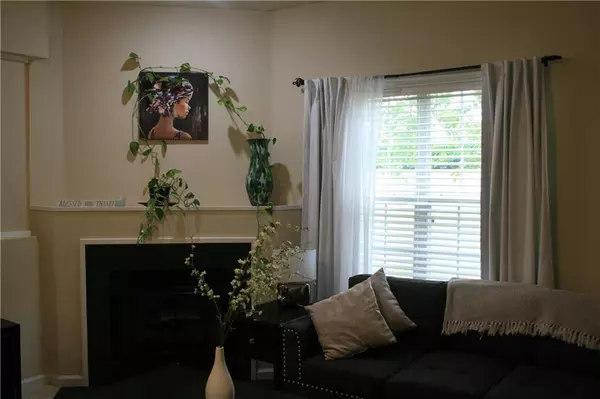For more information regarding the value of a property, please contact us for a free consultation.
4271 Orchard GRV Stone Mountain, GA 30083
Want to know what your home might be worth? Contact us for a FREE valuation!

Our team is ready to help you sell your home for the highest possible price ASAP
Key Details
Sold Price $127,750
Property Type Condo
Sub Type Condominium
Listing Status Sold
Purchase Type For Sale
Square Footage 1,177 sqft
Price per Sqft $108
Subdivision Orchard Park
MLS Listing ID 6879281
Sold Date 06/08/21
Style Mid-Rise (up to 5 stories)
Bedrooms 2
Full Baths 2
Construction Status Resale
HOA Fees $175
HOA Y/N Yes
Originating Board FMLS API
Year Built 1998
Annual Tax Amount $1,033
Tax Year 2020
Lot Size 566 Sqft
Acres 0.013
Property Description
This is a must see for those with impeccable taste! An absolute amazing, charming condo that is available in the spatial Orchard Park subdivision, but it won't last long. This is a highly maintained, very clean and well kept, 2 bedrooms/2 full-baths roommate style condo with an open floor plan. Included in this lovely retreat is a spacious family room with a fireplace, nice sized dining area, open kitchen and a comfortable patio for leisure and storage! Located just three miles from Stone Mountain Park, and four miles from the City of Tucker! Take advantage of this incomparably priced living space now!
The property is being sold as is, the condominium association does not allow the condos to be leased for rental, and it is not FHA approved.
Location
State GA
County Dekalb
Area 42 - Dekalb-East
Lake Name None
Rooms
Bedroom Description Master on Main, Split Bedroom Plan
Other Rooms None
Basement None
Main Level Bedrooms 2
Dining Room Separate Dining Room
Interior
Interior Features Walk-In Closet(s)
Heating Central, Hot Water
Cooling Ceiling Fan(s), Central Air
Flooring Carpet
Fireplaces Number 1
Fireplaces Type Family Room, Gas Log
Window Features Insulated Windows
Appliance Dishwasher, Disposal, Dryer, Gas Oven, Gas Range, Gas Water Heater, Range Hood, Refrigerator, Washer
Laundry Laundry Room
Exterior
Exterior Feature Balcony
Garage Parking Lot
Fence None
Pool None
Community Features Homeowners Assoc, Near Schools
Utilities Available Cable Available, Electricity Available, Natural Gas Available, Phone Available, Sewer Available, Underground Utilities, Water Available
Waterfront Description None
View Other
Roof Type Shingle
Street Surface Asphalt
Accessibility Accessible Electrical and Environmental Controls
Handicap Access Accessible Electrical and Environmental Controls
Porch Patio
Parking Type Parking Lot
Total Parking Spaces 2
Building
Lot Description Landscaped
Story One
Sewer Public Sewer
Water Public
Architectural Style Mid-Rise (up to 5 stories)
Level or Stories One
Structure Type Brick Front
New Construction No
Construction Status Resale
Schools
Elementary Schools Idlewood
Middle Schools Tucker
High Schools Tucker
Others
HOA Fee Include Insurance, Maintenance Structure, Maintenance Grounds, Pest Control, Sewer, Termite, Trash, Water
Senior Community no
Restrictions true
Tax ID 18 122 12 092
Ownership Fee Simple
Financing no
Special Listing Condition Real Estate Owned
Read Less

Bought with 1st Class Estate Premier Group LTD
GET MORE INFORMATION




