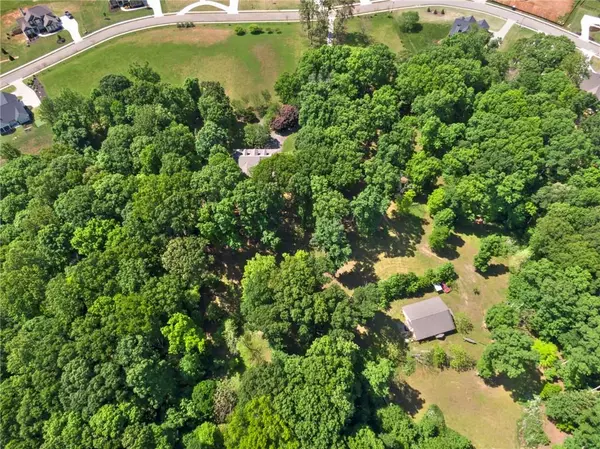For more information regarding the value of a property, please contact us for a free consultation.
5828 Canterbury WAY Clermont, GA 30527
Want to know what your home might be worth? Contact us for a FREE valuation!

Our team is ready to help you sell your home for the highest possible price ASAP
Key Details
Sold Price $599,000
Property Type Single Family Home
Sub Type Single Family Residence
Listing Status Sold
Purchase Type For Sale
Square Footage 4,384 sqft
Price per Sqft $136
Subdivision Avalon Hills
MLS Listing ID 6883294
Sold Date 06/18/21
Style Country
Bedrooms 4
Full Baths 3
Half Baths 1
Construction Status Resale
HOA Y/N No
Originating Board FMLS API
Year Built 1992
Annual Tax Amount $4,428
Tax Year 2020
Lot Size 12.740 Acres
Acres 12.74
Property Description
The Estate at Avalon Hills sits on 12.74 acres and is not subject to HOA covenants and restrictions. A spacious four stall barn with tack room, full bathroom, kitchen, and large loft is perfect for horses or for additional living space. Peaceful park settings can be found around the water's edge of the West Fork of Little River that borders the property. The custom built 4,000+ square foot home has FINISHED tiled throughout basement with plenty of room for a gaming area or additional family room, a large bedroom with a full bathroom and ample storage in the unfinished area. Your favorite spot in the house will be the sunroom in the oversized master bedroom on the upper level where you can relax in the hot tub overlooking the mountain views. Just outside the master bedroom is a large bonus room, currently being used as a dressing room/walk-in closet. The master bathroom has his/hers sinks with separate tile shower and jetted bathtub. Main level features two bedrooms with Jack and Jill bathroom followed by the large family room that is adorned with stunning custom built bookcases and a grand fireplace mantel. Abundant cabinet space can be found in the kitchen with a double oven and gas cooktop on the roomy kitchen island with a breakfast area that can accommodate a 12-person dining table. Evenings can be welcomed under the covered back deck or around the firepit in the private backyard, or take a stroll through the trails around your very own private estate!
Location
State GA
County Hall
Area 262 - Hall County
Lake Name None
Rooms
Bedroom Description Oversized Master
Other Rooms Barn(s), Stable(s)
Basement Daylight, Exterior Entry, Finished, Finished Bath, Full, Interior Entry
Main Level Bedrooms 2
Dining Room None
Interior
Interior Features Bookcases, Double Vanity, Entrance Foyer, High Ceilings 9 ft Main, His and Hers Closets, Walk-In Closet(s)
Heating Electric, Heat Pump
Cooling Ceiling Fan(s), Central Air
Flooring Ceramic Tile, Hardwood
Fireplaces Number 2
Fireplaces Type Family Room, Master Bedroom
Window Features Insulated Windows
Appliance Dishwasher, Double Oven, Electric Water Heater, Gas Cooktop, Microwave, Self Cleaning Oven
Laundry Laundry Room, Main Level, Mud Room
Exterior
Exterior Feature Private Yard, Other
Garage Driveway
Fence None
Pool None
Community Features None
Utilities Available Cable Available, Underground Utilities
Waterfront Description Creek
View Mountain(s)
Roof Type Composition
Street Surface None
Accessibility None
Handicap Access None
Porch Covered, Deck, Front Porch
Parking Type Driveway
Building
Lot Description Back Yard, Creek On Lot, Front Yard, Private, Wooded
Story Two
Sewer Septic Tank
Water Well
Architectural Style Country
Level or Stories Two
Structure Type Cement Siding
New Construction No
Construction Status Resale
Schools
Elementary Schools Mount Vernon
Middle Schools North Hall
High Schools North Hall
Others
Senior Community no
Restrictions false
Tax ID 12007 000037
Special Listing Condition None
Read Less

Bought with Keller Williams Realty Atlanta Partners
GET MORE INFORMATION




