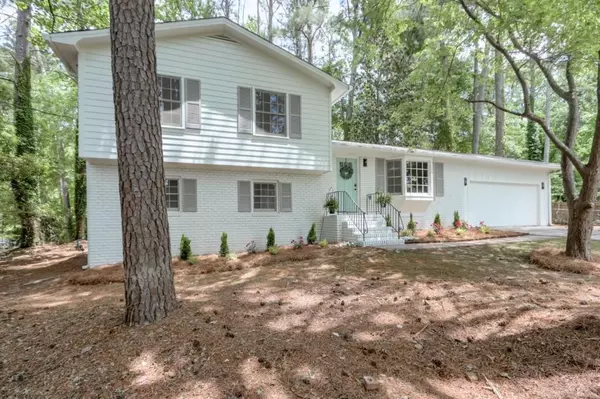For more information regarding the value of a property, please contact us for a free consultation.
3231 Foxwood TRL SE Smyrna, GA 30082
Want to know what your home might be worth? Contact us for a FREE valuation!

Our team is ready to help you sell your home for the highest possible price ASAP
Key Details
Sold Price $390,000
Property Type Single Family Home
Sub Type Single Family Residence
Listing Status Sold
Purchase Type For Sale
Square Footage 1,978 sqft
Price per Sqft $197
Subdivision Huntwood
MLS Listing ID 6886808
Sold Date 08/04/21
Style Traditional
Bedrooms 4
Full Baths 2
Half Baths 1
Construction Status Updated/Remodeled
HOA Y/N No
Originating Board FMLS API
Year Built 1965
Annual Tax Amount $2,560
Tax Year 2020
Lot Size 9,496 Sqft
Acres 0.218
Property Description
Wonderfully renovated in hot up-and-coming Smyrna neighborhood with a friendly, active ambience. HGTV trend decor/color scheme and open floorplan make this home one that checks so many boxes for today's buyer. White painted brick low maintenance exterior. Large great room with luxury vinyl flooring and chic modern fireplace is fully opens to bright dining area and kitchen with white Shaker cabinetry/granite and new appliances. Three bedrooms with beautifully refinished real hardwood floors and one full bath complete the upper level and offer excellent layout. The real wow factor is found on the lower level with a huge private master suite including fabulous bath with soaking tub as well as a separate adjoining office or sitting room. Outdoor living is perfect on the brand new deck with level walk out to nice backyard--ideal for relaxing, playing, grilling or giving your pets a place to run. Convenience to great shopping, dining, airport, etc.
Location
State GA
County Cobb
Area 73 - Cobb-West
Lake Name None
Rooms
Bedroom Description Oversized Master, Split Bedroom Plan
Other Rooms None
Basement Bath/Stubbed, Exterior Entry, Finished, Finished Bath
Dining Room Dining L
Interior
Interior Features Entrance Foyer, High Speed Internet
Heating Central, Forced Air, Natural Gas
Cooling Central Air
Flooring Hardwood, Sustainable
Fireplaces Number 1
Fireplaces Type Great Room
Window Features None
Appliance Dishwasher, Disposal, Gas Range, Gas Water Heater
Laundry Laundry Room
Exterior
Exterior Feature Private Front Entry, Private Rear Entry, Private Yard
Garage Attached, Garage, Garage Door Opener, Garage Faces Front, Kitchen Level
Garage Spaces 2.0
Fence None
Pool None
Community Features Near Schools, Near Shopping, Near Trails/Greenway
Utilities Available Cable Available, Electricity Available, Natural Gas Available, Phone Available, Sewer Available, Water Available
Waterfront Description None
View Other
Roof Type Composition, Shingle
Street Surface Paved
Accessibility None
Handicap Access None
Porch Deck
Parking Type Attached, Garage, Garage Door Opener, Garage Faces Front, Kitchen Level
Total Parking Spaces 2
Building
Lot Description Back Yard, Front Yard, Level, Private, Wooded
Story Multi/Split
Sewer Public Sewer
Water Public
Architectural Style Traditional
Level or Stories Multi/Split
Structure Type Brick 3 Sides
New Construction No
Construction Status Updated/Remodeled
Schools
Elementary Schools Norton Park
Middle Schools Griffin
High Schools Campbell
Others
Senior Community no
Restrictions false
Tax ID 17023600700
Ownership Fee Simple
Financing no
Special Listing Condition None
Read Less

Bought with Chapman Hall Realtors
GET MORE INFORMATION




