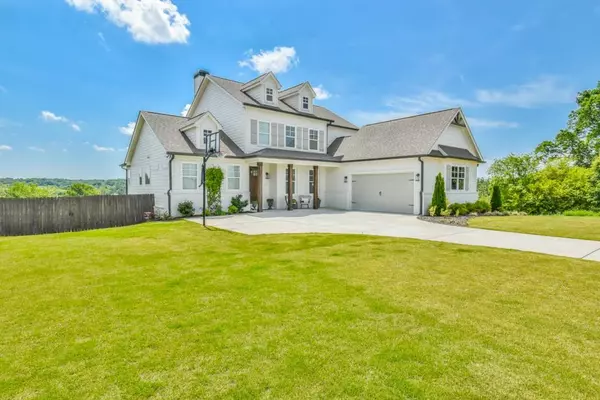For more information regarding the value of a property, please contact us for a free consultation.
5742 Avalon Commons WAY Clermont, GA 30527
Want to know what your home might be worth? Contact us for a FREE valuation!

Our team is ready to help you sell your home for the highest possible price ASAP
Key Details
Sold Price $520,000
Property Type Single Family Home
Sub Type Single Family Residence
Listing Status Sold
Purchase Type For Sale
Square Footage 3,700 sqft
Price per Sqft $140
Subdivision Avalon Hills
MLS Listing ID 6886307
Sold Date 08/20/21
Style Traditional
Bedrooms 5
Full Baths 4
Half Baths 1
Construction Status Resale
HOA Fees $600
HOA Y/N Yes
Originating Board FMLS API
Year Built 2018
Annual Tax Amount $5,003
Tax Year 2020
Lot Size 1.364 Acres
Acres 1.364
Property Description
Amazing Family Home in a Quiet Neighborhood! Living Areas have Spacious Ceilings and Tons of Natural Light. Large, Open Floor Plan makes Entertaining Easy! A Gorgeous Chef's Kitchen awaits you with granite, stainless appliances, and oversized center island all overlooking a quaint breakfast nook. The tray ceilings, fabulous master bath with soaking tub and double vanities, makes the master sanctuary truly relaxing after a long day! This Home has Large Secondary Bedrooms Upstairs. An Amazing Finished Basement offers Teen/In-Law Suite, as well as Recreation Room. The fabulousBack Deck and Patio Area over look the large and Private Fenced Backyard that your kids and pets are sure to enjoy. Your family will LOVE this home! This home won't last long! Call RU4 Homes Team for a showing today!
Location
State GA
County Hall
Area 262 - Hall County
Lake Name None
Rooms
Bedroom Description None
Other Rooms None
Basement Daylight, Exterior Entry, Finished Bath, Full, Interior Entry, Unfinished
Dining Room Open Concept
Interior
Interior Features Tray Ceiling(s), Other
Heating Central
Cooling Central Air
Flooring Carpet, Hardwood
Fireplaces Number 1
Fireplaces Type Family Room
Window Features None
Appliance Dishwasher, Electric Cooktop, Electric Oven, Microwave, Range Hood, Other
Laundry Laundry Room, Main Level
Exterior
Exterior Feature Private Yard
Garage Attached, Driveway, Garage, Garage Door Opener, Garage Faces Front
Garage Spaces 2.0
Fence Back Yard, Wood
Pool None
Community Features Homeowners Assoc, Playground, Pool, Tennis Court(s)
Utilities Available Electricity Available, Sewer Available, Water Available
Waterfront Description None
View Other
Roof Type Composition
Street Surface Paved
Accessibility None
Handicap Access None
Porch Covered, Patio
Parking Type Attached, Driveway, Garage, Garage Door Opener, Garage Faces Front
Total Parking Spaces 2
Building
Lot Description Back Yard, Front Yard, Private, Sloped
Story One and One Half
Sewer Public Sewer
Water Public
Architectural Style Traditional
Level or Stories One and One Half
Structure Type Other
New Construction No
Construction Status Resale
Schools
Elementary Schools Mount Vernon
Middle Schools North Hall
High Schools North Hall
Others
HOA Fee Include Swim/Tennis
Senior Community no
Restrictions false
Tax ID 12007 000086
Ownership Fee Simple
Financing no
Special Listing Condition None
Read Less

Bought with Realty One Group Edge
GET MORE INFORMATION




