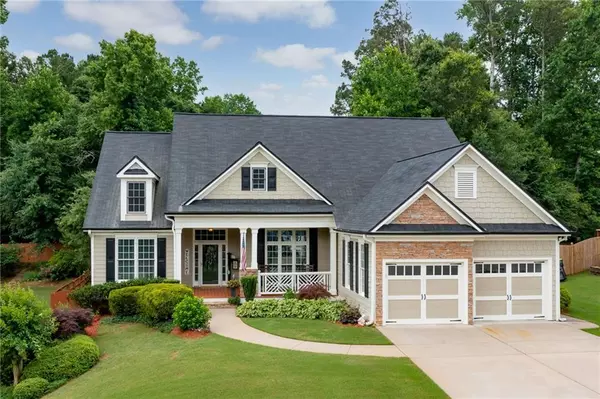For more information regarding the value of a property, please contact us for a free consultation.
321 AMBERHILL DR Dallas, GA 30132
Want to know what your home might be worth? Contact us for a FREE valuation!

Our team is ready to help you sell your home for the highest possible price ASAP
Key Details
Sold Price $403,000
Property Type Single Family Home
Sub Type Single Family Residence
Listing Status Sold
Purchase Type For Sale
Square Footage 2,200 sqft
Price per Sqft $183
Subdivision The Gates At Amberhill
MLS Listing ID 6896525
Sold Date 07/22/21
Style Ranch, Traditional
Bedrooms 3
Full Baths 3
Construction Status Resale
HOA Fees $300
HOA Y/N Yes
Originating Board FMLS API
Year Built 2006
Annual Tax Amount $3,638
Tax Year 2020
Lot Size 0.340 Acres
Acres 0.34
Property Description
Finally, a Craftsman style ranch plan on a finished basement, immaculately maintained by the original owner. The front porch welcomes friends & guests &, offers a peek of the adorable style. Perfect floorplan w/ Master on main with a split bedroom plan, & additional rooms and full bath on the terrace level offer all the space needed for extra guests, storage, offices or exercise room. Newer roof(2019), fresh paint, along with custom touches like built in bookcases & extra storage make this a dream home. The screen porch, large level fenced yard offer peace & tranquility Additional rooms and full bath on the terrace level offer all the space needed for extra guests, storage, offices or exercise room. The workshop and shed are just the right size for all kinds of projects and tool storage. Nestled in the most convenient location at Cedarcrest Four Corners.
Location
State GA
County Paulding
Area 191 - Paulding County
Lake Name None
Rooms
Bedroom Description Master on Main, Split Bedroom Plan
Other Rooms Shed(s)
Basement Daylight, Finished Bath, Full
Main Level Bedrooms 3
Dining Room Separate Dining Room
Interior
Interior Features High Ceilings 9 ft Main, Bookcases, Tray Ceiling(s), Disappearing Attic Stairs
Heating Forced Air, Natural Gas
Cooling Central Air
Flooring Carpet, Hardwood
Fireplaces Number 1
Fireplaces Type Family Room, Factory Built, Gas Starter
Window Features Insulated Windows
Appliance Dishwasher, Disposal, Microwave, Self Cleaning Oven, Refrigerator
Laundry Laundry Room
Exterior
Exterior Feature Private Yard
Garage Attached, Garage Door Opener, Garage, Garage Faces Front, Kitchen Level, Level Driveway
Garage Spaces 2.0
Fence Back Yard
Pool None
Community Features Homeowners Assoc, Near Shopping
Utilities Available Cable Available, Underground Utilities
View Other
Roof Type Composition
Street Surface Paved
Accessibility None
Handicap Access None
Porch Covered, Deck, Front Porch, Screened, Rear Porch
Parking Type Attached, Garage Door Opener, Garage, Garage Faces Front, Kitchen Level, Level Driveway
Total Parking Spaces 2
Building
Lot Description Level, Landscaped, Wooded
Story One
Sewer Public Sewer
Water Public
Architectural Style Ranch, Traditional
Level or Stories One
Structure Type Cement Siding, Stone
New Construction No
Construction Status Resale
Schools
Elementary Schools Floyd L. Shelton
Middle Schools Sammy Mcclure Sr.
High Schools North Paulding
Others
Senior Community no
Restrictions false
Tax ID 070020
Ownership Fee Simple
Special Listing Condition None
Read Less

Bought with Century 21 Results
GET MORE INFORMATION




