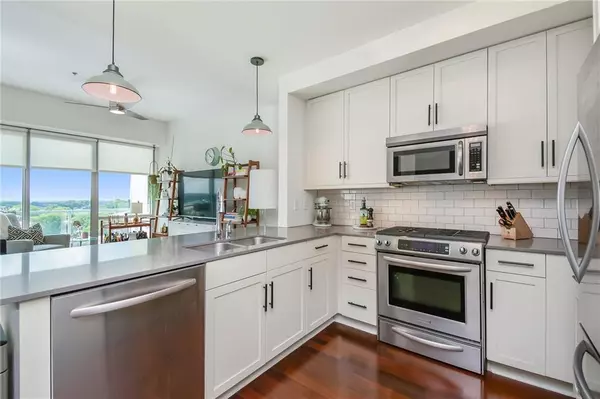For more information regarding the value of a property, please contact us for a free consultation.
1100 Howell Mill RD NW #916 Atlanta, GA 30318
Want to know what your home might be worth? Contact us for a FREE valuation!

Our team is ready to help you sell your home for the highest possible price ASAP
Key Details
Sold Price $325,000
Property Type Condo
Sub Type Condominium
Listing Status Sold
Purchase Type For Sale
Square Footage 980 sqft
Price per Sqft $331
Subdivision White Provision
MLS Listing ID 6896887
Sold Date 08/05/21
Style Contemporary/Modern, High Rise (6 or more stories)
Bedrooms 1
Full Baths 1
Construction Status Resale
HOA Fees $515
HOA Y/N Yes
Originating Board FMLS API
Year Built 2009
Annual Tax Amount $2,936
Tax Year 2020
Lot Size 980 Sqft
Acres 0.0225
Property Description
White Provision at Westside Provisions District , doorstep access to five-star dining and shops provide the ideal Westside lifestyle.
This penthouse-level corner unit is the largest one bedroom floor plan in the complex. Floor to ceiling windows fill this spacious condo with natural light. Enjoy your morning coffee or the amazing Atlanta skyline from your balcony.
The open concept makes this space perfect for entertaining and provides the option for a dedicated dining area or flex space. Spacious kitchen, with loads of storage and prep space. Whether you are a Door-Dash regular or an avid cook, this kitchen will not disappoint.
The oversized bedroom easily accommodates a king-size bed, dresser, and dedicated home office space, and boasts a large walk-in closet for all your storage needs.
This stylish bathroom with double-vanity makes morning routines a snap.
Rejuvenation pendants and ceiling fans throughout. Washer and dryer remain in the unit.
Building amenities include pool with grilling area, gym, private/covered assigned parking, on-site concierge.
This unit has Additional 144 sq.ft. deeded storage unit.
Near the upcoming Beltline expansion and Westside Park.
Location
State GA
County Fulton
Area 22 - Atlanta North
Lake Name None
Rooms
Bedroom Description Master on Main, Oversized Master
Other Rooms None
Basement None
Main Level Bedrooms 1
Dining Room Open Concept
Interior
Interior Features Double Vanity, High Ceilings 9 ft Main, High Speed Internet, Tray Ceiling(s), Walk-In Closet(s)
Heating Central, Electric
Cooling Ceiling Fan(s), Central Air
Flooring Hardwood
Fireplaces Type None
Window Features Insulated Windows
Appliance Dishwasher, Disposal, Dryer, Electric Water Heater, Gas Range, Microwave, Refrigerator, Self Cleaning Oven, Washer
Laundry In Hall
Exterior
Exterior Feature Balcony
Garage Assigned, Drive Under Main Level
Fence None
Pool In Ground
Community Features Concierge, Fitness Center, Gated, Homeowners Assoc, Near Beltline, Near Marta, Near Shopping, Pool, Public Transportation, Restaurant, Sidewalks, Street Lights
Utilities Available Cable Available
View City
Roof Type Other
Street Surface Paved
Accessibility None
Handicap Access None
Porch Covered
Parking Type Assigned, Drive Under Main Level
Total Parking Spaces 1
Private Pool false
Building
Lot Description Landscaped, Level
Story One
Sewer Public Sewer
Water Public
Architectural Style Contemporary/Modern, High Rise (6 or more stories)
Level or Stories One
Structure Type Cement Siding, Stucco
New Construction No
Construction Status Resale
Schools
Elementary Schools Centennial Place
Middle Schools David T Howard
High Schools Midtown
Others
Senior Community no
Restrictions true
Tax ID 17 0150 LL2488
Ownership Condominium
Financing no
Special Listing Condition None
Read Less

Bought with Engel & Volkers Atlanta
GET MORE INFORMATION




