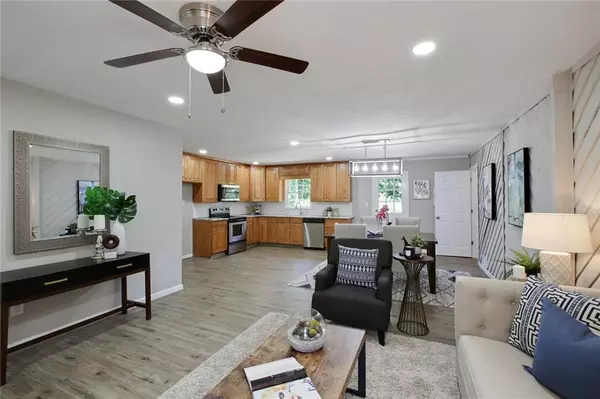For more information regarding the value of a property, please contact us for a free consultation.
4056 S Shelby LN Douglasville, GA 30135
Want to know what your home might be worth? Contact us for a FREE valuation!

Our team is ready to help you sell your home for the highest possible price ASAP
Key Details
Sold Price $250,000
Property Type Single Family Home
Sub Type Single Family Residence
Listing Status Sold
Purchase Type For Sale
Square Footage 1,658 sqft
Price per Sqft $150
Subdivision Shelby Forest
MLS Listing ID 6878108
Sold Date 07/15/21
Style Ranch
Bedrooms 4
Full Baths 3
Construction Status Updated/Remodeled
HOA Y/N No
Originating Board FMLS API
Year Built 1972
Annual Tax Amount $1,391
Tax Year 2020
Lot Size 0.455 Acres
Acres 0.4549
Property Description
Stunning renovation in quiet established neighborhood in convenient location. Two master bedrooms each with a private full bath! New features include - kitchen with new maple cabinets, granite countertops, backsplash and stainless appliances, HVAC system, plumbing and electrical fixtures, paint inside and out, updated baths with new vanities, granite countertops and recently tiled showers, stylish luxury vinyl plank flooring and plush carpet. Sit out on your back patio and look out over your large, flat and fenced backyard. You’ll be proud to call it home! Ideal location minutes from downtown shopping, restaurants & I-20. No HOA. No Rental Restrictions! Owner has not lived in the property so no disclosures. NOT FHA ELIGIBLE
Location
State GA
County Douglas
Area 91 - Douglas County
Lake Name None
Rooms
Bedroom Description Master on Main, Oversized Master
Other Rooms None
Basement Crawl Space
Main Level Bedrooms 4
Dining Room Open Concept
Interior
Interior Features Walk-In Closet(s)
Heating Forced Air
Cooling Ceiling Fan(s), Central Air, Whole House Fan
Flooring Carpet, Ceramic Tile, Vinyl
Fireplaces Type None
Window Features None
Appliance Dishwasher, Electric Range, Microwave
Laundry Main Level, Mud Room
Exterior
Exterior Feature Private Front Entry, Private Rear Entry, Private Yard
Garage Driveway
Fence Chain Link
Pool None
Community Features None
Utilities Available Cable Available, Electricity Available, Natural Gas Available, Sewer Available, Water Available
View Other
Roof Type Composition
Street Surface Asphalt, Paved
Accessibility Accessible Electrical and Environmental Controls
Handicap Access Accessible Electrical and Environmental Controls
Porch Front Porch, Patio
Parking Type Driveway
Total Parking Spaces 4
Building
Lot Description Back Yard, Front Yard, Level, Private
Story One
Sewer Public Sewer
Water Public
Architectural Style Ranch
Level or Stories One
Structure Type Brick 4 Sides
New Construction No
Construction Status Updated/Remodeled
Schools
Elementary Schools Chapel Hill - Douglas
Middle Schools Chapel Hill - Douglas
High Schools Chapel Hill
Others
Senior Community no
Restrictions false
Tax ID 00440150024
Special Listing Condition None
Read Less

Bought with Keller Williams Realty Cityside
GET MORE INFORMATION




