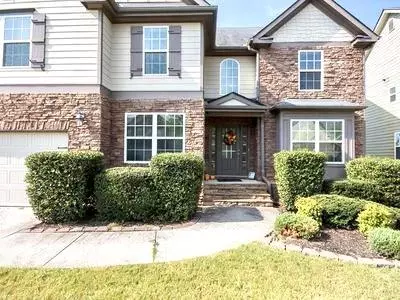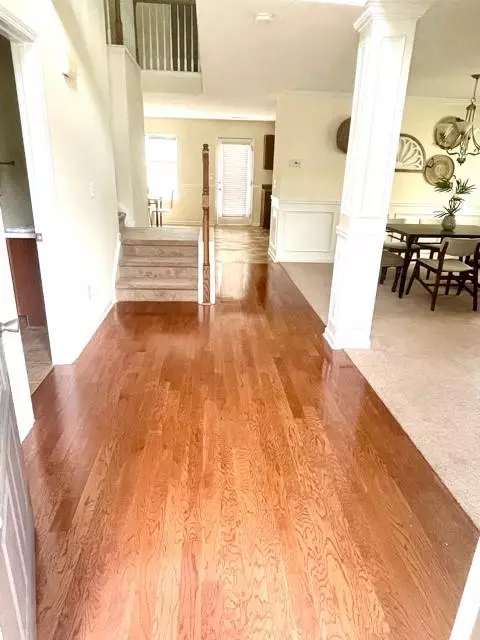For more information regarding the value of a property, please contact us for a free consultation.
1249 Avington Glen DR Lawrenceville, GA 30045
Want to know what your home might be worth? Contact us for a FREE valuation!

Our team is ready to help you sell your home for the highest possible price ASAP
Key Details
Sold Price $405,000
Property Type Single Family Home
Sub Type Single Family Residence
Listing Status Sold
Purchase Type For Sale
Square Footage 5,106 sqft
Price per Sqft $79
Subdivision Avington Glen
MLS Listing ID 6909904
Sold Date 08/02/21
Style Contemporary/Modern
Bedrooms 5
Full Baths 4
Half Baths 1
Construction Status Resale
HOA Fees $250
HOA Y/N Yes
Originating Board FMLS API
Year Built 2007
Annual Tax Amount $4,797
Tax Year 2020
Lot Size 5,662 Sqft
Acres 0.13
Property Description
Hurry up because this dream home won’t last long!!! This beauty has over 5000 square feet with 5 bedrooms, 4 1/2 baths and it’s in the sought after Archer High School cluster. This home has the largest floor plan in this close knit community and a custom oversized deck, perfect for entertaining. Finished walkout basement complete with recreation room, gym, bedroom, partially finished bathroom, custom bar and sound booth. The main floor features an open concept with a private guest bedroom with attached full bath, Formal Living room, Formal Dining room, and a great room that opens to the Kitchen. The kitchen features stainless steel appliances with plenty of cabinet and counter space as well as a breakfast area. Upstairs has a massive Master bedroom suite with his and her closets and a beautiful bathroom with double vanities. Two secondary bedrooms with en-suite bathrooms and a huge loft, perfect for an office or an additional entertaining area. Come and see this beautiful home and submit your best offer!
Location
State GA
County Gwinnett
Area 61 - Gwinnett County
Lake Name None
Rooms
Bedroom Description Oversized Master, Sitting Room
Other Rooms None
Basement Bath/Stubbed, Exterior Entry, Finished, Finished Bath, Full
Main Level Bedrooms 1
Dining Room Open Concept, Separate Dining Room
Interior
Interior Features Bookcases, Disappearing Attic Stairs, Double Vanity, Entrance Foyer 2 Story, His and Hers Closets, Walk-In Closet(s)
Heating Central
Cooling Ceiling Fan(s), Central Air
Flooring Carpet, Ceramic Tile, Hardwood
Fireplaces Number 1
Fireplaces Type Family Room, Gas Log
Window Features Insulated Windows
Appliance Dishwasher, Disposal, Electric Cooktop, Electric Oven, Electric Range, ENERGY STAR Qualified Appliances, Microwave, Refrigerator
Laundry Laundry Room, Upper Level
Exterior
Exterior Feature Balcony
Garage Driveway, Level Driveway
Fence Back Yard
Pool None
Community Features None
Utilities Available Cable Available, Electricity Available, Phone Available, Water Available
Waterfront Description None
View City
Roof Type Shingle
Street Surface None
Accessibility None
Handicap Access None
Porch Deck, Patio
Parking Type Driveway, Level Driveway
Building
Lot Description Back Yard, Front Yard, Landscaped
Story Three Or More
Sewer Public Sewer
Water Public
Architectural Style Contemporary/Modern
Level or Stories Three Or More
Structure Type Brick 4 Sides
New Construction No
Construction Status Resale
Schools
Elementary Schools Lovin
Middle Schools Mcconnell
High Schools Archer
Others
Senior Community no
Restrictions false
Tax ID R5183 223
Special Listing Condition None
Read Less

Bought with Non FMLS Member
GET MORE INFORMATION




