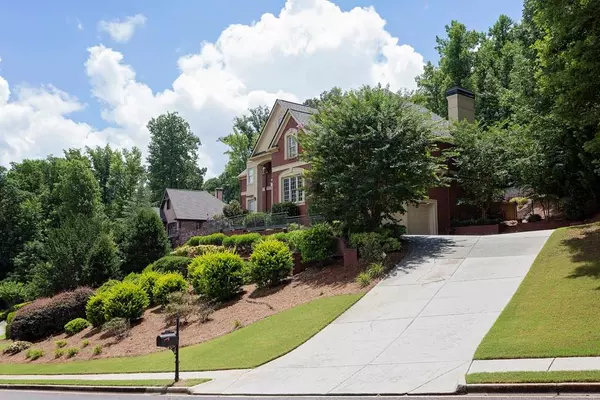For more information regarding the value of a property, please contact us for a free consultation.
4777 Ardmore LN Hoschton, GA 30548
Want to know what your home might be worth? Contact us for a FREE valuation!

Our team is ready to help you sell your home for the highest possible price ASAP
Key Details
Sold Price $660,000
Property Type Single Family Home
Sub Type Single Family Residence
Listing Status Sold
Purchase Type For Sale
Square Footage 5,699 sqft
Price per Sqft $115
Subdivision Chateau Forest
MLS Listing ID 6906843
Sold Date 08/16/21
Style Traditional
Bedrooms 5
Full Baths 4
Half Baths 1
Construction Status Resale
HOA Fees $375
HOA Y/N Yes
Originating Board FMLS API
Year Built 2006
Annual Tax Amount $6,455
Tax Year 2020
Lot Size 0.760 Acres
Acres 0.76
Property Description
This house is an Entertainers Dream Home!! Large Open concept Kitchen/Living room with Granite Countertops, Walk-in Pantry, Hardwoods, Gas Fireplace, Whole House Central Vacuum, and 5 Zone Irrigation System amongst beautiful landscaping. Oversized Primary Bedroom and Bathroom with a Very large Primary closet. Fully finished Basement with a Media Room, Kitchenette/Bar, with plenty of storage space and a Bedroom with a full Bathroom. Additionally, you'll find a workshop with double doors leading out to the backyard where you'll find your Fully Automated Salt Water Pool!! Additional Pool Information: Pentair Easy Touch Pool/Spa Controls. WiFi enabled can be controlled anywhere anytime with mobile devices or laptops. Control all functions from phone including filter pump, waterfall pump, spa and temp, pool/spa lights, and landscape lights. 2 Pentair Intelliflo Variable Speed Pumps for maximum efficiency. You can change the pump speed right from your laptop. Pebble Tec-Tahoe Blue surface. Belgard Paver Pool Deck
Location
State GA
County Gwinnett
Area 63 - Gwinnett County
Lake Name None
Rooms
Bedroom Description Oversized Master
Other Rooms None
Basement Daylight, Exterior Entry, Finished, Finished Bath, Full, Interior Entry
Dining Room Butlers Pantry, Separate Dining Room
Interior
Interior Features Central Vacuum, Disappearing Attic Stairs, Double Vanity, Entrance Foyer 2 Story, High Ceilings 9 ft Lower, High Ceilings 9 ft Main, High Ceilings 9 ft Upper, Tray Ceiling(s), Walk-In Closet(s), Wet Bar
Heating Central, Heat Pump, Natural Gas
Cooling Ceiling Fan(s), Central Air
Flooring Carpet, Ceramic Tile, Hardwood
Fireplaces Number 2
Fireplaces Type Family Room, Gas Log
Window Features Insulated Windows
Appliance Dishwasher, Disposal, Double Oven, Gas Range, Gas Water Heater, Microwave, Self Cleaning Oven
Laundry In Hall, Laundry Room, Upper Level
Exterior
Garage Garage, Garage Door Opener, Garage Faces Side, Kitchen Level
Garage Spaces 3.0
Fence Back Yard, Fenced, Wood, Wrought Iron
Pool Gunite, Heated, In Ground
Community Features Near Schools, Near Shopping, Near Trails/Greenway, Sidewalks, Street Lights
Utilities Available Electricity Available, Natural Gas Available, Phone Available, Underground Utilities, Water Available
Waterfront Description None
View Other
Roof Type Shingle, Other
Street Surface Asphalt
Accessibility None
Handicap Access None
Porch Front Porch
Parking Type Garage, Garage Door Opener, Garage Faces Side, Kitchen Level
Total Parking Spaces 3
Private Pool true
Building
Lot Description Back Yard, Landscaped, Sloped
Story Three Or More
Sewer Septic Tank
Water Public
Architectural Style Traditional
Level or Stories Three Or More
Structure Type Brick 4 Sides
New Construction No
Construction Status Resale
Schools
Elementary Schools Duncan Creek
Middle Schools Osborne
High Schools Mill Creek
Others
HOA Fee Include Maintenance Grounds
Senior Community no
Restrictions true
Tax ID R3004 210
Special Listing Condition None
Read Less

Bought with Solid Source Realty GA, LLC.
GET MORE INFORMATION




