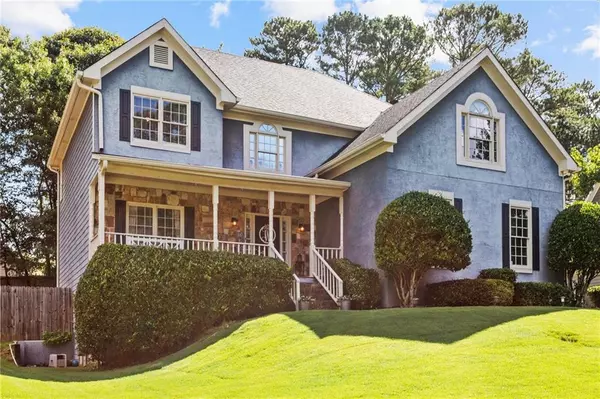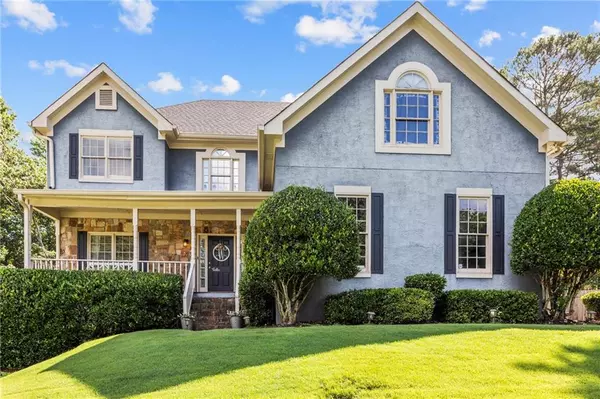For more information regarding the value of a property, please contact us for a free consultation.
2259 Sandown DR Lawrenceville, GA 30043
Want to know what your home might be worth? Contact us for a FREE valuation!

Our team is ready to help you sell your home for the highest possible price ASAP
Key Details
Sold Price $412,000
Property Type Single Family Home
Sub Type Single Family Residence
Listing Status Sold
Purchase Type For Sale
Square Footage 2,761 sqft
Price per Sqft $149
Subdivision Steeplechase
MLS Listing ID 6908725
Sold Date 08/16/21
Style Traditional
Bedrooms 4
Full Baths 2
Half Baths 1
Construction Status Resale
HOA Fees $100
HOA Y/N Yes
Originating Board FMLS API
Year Built 1992
Annual Tax Amount $3,945
Tax Year 2020
Lot Size 0.310 Acres
Acres 0.31
Property Description
Picturing yourself sitting on this large front porch in the sought-after neighborhood of Steeplechase in one of the best locations, easy access to everywhere you want to be is a dream come true. While walking into the soaring entry way, this sweet and immaculate home invites you in to stay awhile. Get ready to settle into the open kitchen overlooking the spacious family room and grilling is right out the backdoor on a large deck, ready for family and friends in this fenced flat backyard. The living and dining rooms allow for a more formal setting. All new fans, lighting and fixtures, Vivint Smart Home, updated powder room makes this home up to date and move in ready. Upstairs you will find large owners' suite and 3 additional spacious rooms, laundry and lots of closets. Large 2 car garage allows for large vehicles and plenty of storage possibilities. Office/studio ready for you in the basement with additional rooms gives you options to make your own. Beautifully landscaped front and back yard completes the package. And the cherry on top, optional swim and tennis ammenities in this prestigious community.
Location
State GA
County Gwinnett
Area 63 - Gwinnett County
Lake Name None
Rooms
Bedroom Description Studio
Other Rooms None
Basement Interior Entry, Partial
Dining Room Separate Dining Room
Interior
Interior Features Entrance Foyer, Entrance Foyer 2 Story
Heating Central, Natural Gas
Cooling Ceiling Fan(s), Central Air
Flooring Carpet, Ceramic Tile, Hardwood
Fireplaces Number 1
Fireplaces Type Family Room
Window Features None
Appliance Dishwasher, Disposal, Electric Cooktop, Electric Oven, Microwave, Refrigerator
Laundry Upper Level
Exterior
Exterior Feature Private Yard
Garage Garage, Garage Door Opener, Garage Faces Side
Garage Spaces 2.0
Fence Back Yard, Wood
Pool None
Community Features Homeowners Assoc, Near Schools, Near Shopping, Near Trails/Greenway, Park, Pool, Tennis Court(s)
Utilities Available Cable Available, Electricity Available, Natural Gas Available, Phone Available, Sewer Available, Underground Utilities, Water Available
Waterfront Description None
View Other
Roof Type Composition
Street Surface Paved
Accessibility None
Handicap Access None
Porch Deck, Front Porch
Parking Type Garage, Garage Door Opener, Garage Faces Side
Total Parking Spaces 2
Building
Lot Description Back Yard, Front Yard, Landscaped
Story Two
Sewer Public Sewer
Water Public
Architectural Style Traditional
Level or Stories Two
Structure Type Stucco
New Construction No
Construction Status Resale
Schools
Elementary Schools Jackson - Gwinnett
Middle Schools Northbrook
High Schools Peachtree Ridge
Others
Senior Community no
Restrictions false
Tax ID R7112 025
Special Listing Condition None
Read Less

Bought with Berkshire Hathaway HomeServices Georgia Properties
GET MORE INFORMATION




