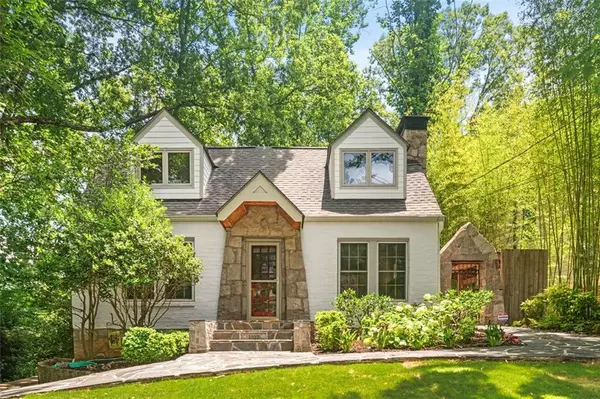For more information regarding the value of a property, please contact us for a free consultation.
1827 Marlbrook DR NE Atlanta, GA 30307
Want to know what your home might be worth? Contact us for a FREE valuation!

Our team is ready to help you sell your home for the highest possible price ASAP
Key Details
Sold Price $700,000
Property Type Single Family Home
Sub Type Single Family Residence
Listing Status Sold
Purchase Type For Sale
Square Footage 1,996 sqft
Price per Sqft $350
Subdivision Lake Claire
MLS Listing ID 6908386
Sold Date 07/27/21
Style Bungalow, Traditional
Bedrooms 3
Full Baths 2
Construction Status Resale
HOA Y/N No
Year Built 1930
Annual Tax Amount $89
Tax Year 2020
Lot Size 8,712 Sqft
Acres 0.2
Property Description
1930 Classic Lake Claire Stone-Accented Brick Home. Updated several times over the years - fresh paint inside and out. Newly refinished hardwood floors on main level - new carpet in the two upstairs bedrooms. Heated Terracotta tile floors in the kitchen and master bathroom.. Lots of bookcases in office and hallway for the big time reader or collector. Office on the main level is ideal for working from home. Sun Porch off the master is a great multi-use year-round living space that overlooks the back deck and hot tub. Quiet dead-end street backing up to Lake Claire Park and REACH Center. Close to shopping and schools - great neighbors! New sod and shrubbery, programmable sprinkler system. Master bedroom is large and has two closets. Kitchen is a showstopper with lots of windows and skylights in the vaulted ceiling. Glass backsplash and quartzite counter tops. Stone walkways and arches add great flair to the exterior of this home. Bathrooms were updated with marble counter tops and Italian tile. You've just got to see this one for yourself!
Location
State GA
County Dekalb
Lake Name None
Rooms
Bedroom Description Master on Main, Roommate Floor Plan
Other Rooms Outbuilding, Shed(s), Workshop
Basement Crawl Space, Exterior Entry, Partial
Main Level Bedrooms 1
Dining Room Open Concept, Separate Dining Room
Interior
Interior Features High Ceilings 9 ft Main, Bookcases, Cathedral Ceiling(s), Double Vanity, High Speed Internet, His and Hers Closets, Low Flow Plumbing Fixtures, Walk-In Closet(s)
Heating Central, Forced Air, Natural Gas, Zoned
Cooling Ceiling Fan(s), Central Air
Flooring Carpet, Hardwood, Ceramic Tile
Fireplaces Number 1
Fireplaces Type Living Room, Masonry
Window Features None
Appliance Dishwasher, Dryer, Disposal, Refrigerator, Gas Range, Gas Water Heater, Microwave, Range Hood, Washer
Laundry In Bathroom, Main Level
Exterior
Exterior Feature Rear Stairs, Storage, Private Rear Entry
Garage Covered, Carport, Detached, Parking Pad
Fence None
Pool None
Community Features Park, Playground, Near Schools
Utilities Available Cable Available, Electricity Available, Natural Gas Available, Phone Available, Sewer Available, Water Available
View Other
Roof Type Composition, Other
Street Surface Asphalt
Accessibility None
Handicap Access None
Porch Deck, Rear Porch
Parking Type Covered, Carport, Detached, Parking Pad
Total Parking Spaces 2
Building
Lot Description Level
Story One and One Half
Foundation Brick/Mortar
Sewer Public Sewer
Water Public
Architectural Style Bungalow, Traditional
Level or Stories One and One Half
Structure Type Brick 3 Sides, Cement Siding, Stone
New Construction No
Construction Status Resale
Schools
Elementary Schools Mary Lin
Middle Schools David T Howard
High Schools Midtown
Others
Senior Community no
Restrictions false
Tax ID 15 238 05 069
Ownership Fee Simple
Special Listing Condition None
Read Less

Bought with Compass
GET MORE INFORMATION




