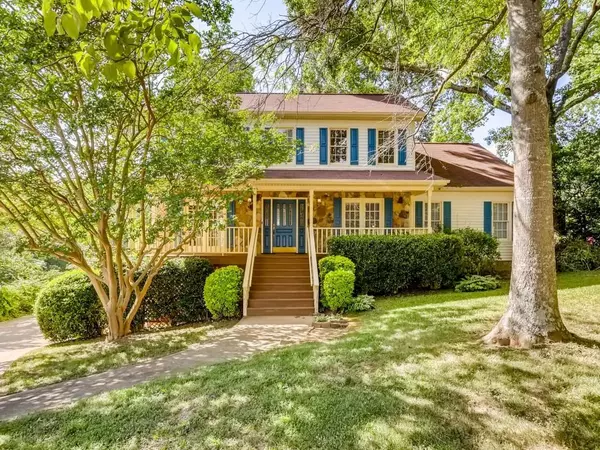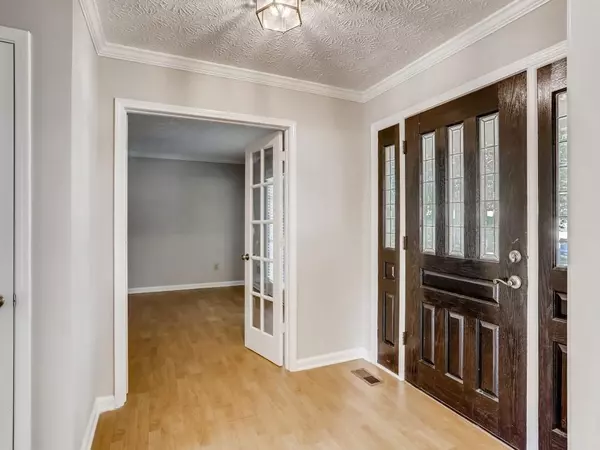For more information regarding the value of a property, please contact us for a free consultation.
2105 Paddock CT Lawrenceville, GA 30043
Want to know what your home might be worth? Contact us for a FREE valuation!

Our team is ready to help you sell your home for the highest possible price ASAP
Key Details
Sold Price $338,888
Property Type Single Family Home
Sub Type Single Family Residence
Listing Status Sold
Purchase Type For Sale
Square Footage 2,121 sqft
Price per Sqft $159
Subdivision Steeplechase
MLS Listing ID 6909086
Sold Date 07/30/21
Style Country, Traditional
Bedrooms 4
Full Baths 2
Half Baths 1
Construction Status Resale
HOA Y/N Yes
Originating Board FMLS API
Year Built 1987
Annual Tax Amount $3,208
Tax Year 2020
Lot Size 0.500 Acres
Acres 0.5
Property Description
So Much Space! Welcome home to this spacious, light, and airy home. The owner's suite on the main level is bright and airy and has a full bath and tons of closet space. The formal living room and dining room are perfect for entertaining. And for more relaxed evenings, gather around the fireplace in the great room, with it's enormous vaulted ceilings. Cooks will love this eat-in kitchen with double ovens and lots of counterspace. Tired of your hobbies cluttering up your living space? Then you'll LOVE the two extra finished rooms in the basement! The rocking-chair-ready front porch is the perfect spot for morning coffee and greeting neighbors. And the two car attached garage means you'll never have to unload groceries in the rain again! Freshly painted throughout, this home is move-in ready. The HVAC system has two zones and an air purification and filtration system for efficiency and easy breathing. The Steeplechase community is an amazing place to live with an optional Swimming and Tennis membership, and is home to the Stingrays swim team. All this just minutes away from I85 and easy access to everywhere you want to be!
Location
State GA
County Gwinnett
Area 63 - Gwinnett County
Lake Name None
Rooms
Bedroom Description Master on Main
Other Rooms None
Basement Daylight, Exterior Entry, Finished, Interior Entry
Main Level Bedrooms 1
Dining Room Separate Dining Room
Interior
Interior Features Cathedral Ceiling(s)
Heating Central, Forced Air, Zoned
Cooling Central Air, Humidity Control, Zoned
Fireplaces Number 1
Fireplaces Type Great Room
Window Features None
Appliance Dishwasher, Disposal, Double Oven, Dryer, Electric Range, Gas Water Heater, Refrigerator, Washer
Laundry In Hall, Main Level
Exterior
Garage Attached, Drive Under Main Level, Garage
Garage Spaces 2.0
Fence None
Pool None
Community Features Homeowners Assoc
Utilities Available Cable Available, Electricity Available, Natural Gas Available, Phone Available, Sewer Available, Water Available
View Other
Roof Type Composition
Street Surface Asphalt
Accessibility None
Handicap Access None
Porch Deck, Front Porch
Parking Type Attached, Drive Under Main Level, Garage
Total Parking Spaces 2
Building
Lot Description Back Yard, Cul-De-Sac, Front Yard, Sloped
Story Two
Sewer Public Sewer
Water Public
Architectural Style Country, Traditional
Level or Stories Two
Structure Type Frame
New Construction No
Construction Status Resale
Schools
Elementary Schools Jackson - Gwinnett
Middle Schools Northbrook
High Schools Peachtree Ridge
Others
Senior Community no
Restrictions false
Tax ID R7083 130
Special Listing Condition None
Read Less

Bought with Leaders Realty Usa, Inc.
GET MORE INFORMATION




