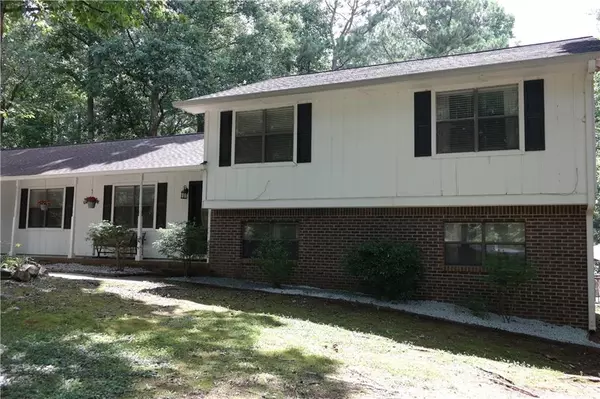For more information regarding the value of a property, please contact us for a free consultation.
3584 Limberlost TRL SW Stockbridge, GA 30281
Want to know what your home might be worth? Contact us for a FREE valuation!

Our team is ready to help you sell your home for the highest possible price ASAP
Key Details
Sold Price $275,000
Property Type Single Family Home
Sub Type Single Family Residence
Listing Status Sold
Purchase Type For Sale
Square Footage 2,484 sqft
Price per Sqft $110
Subdivision Limberlost Farms
MLS Listing ID 6910739
Sold Date 07/29/21
Style Country, Rustic
Bedrooms 5
Full Baths 3
Construction Status Resale
HOA Y/N No
Originating Board FMLS API
Year Built 1987
Annual Tax Amount $3,608
Tax Year 2020
Lot Size 1.610 Acres
Acres 1.61
Property Description
Wonderfully maintained 5br/3ba home on a 1.61 acre lot in a HIGHLY SOUGHT AFTER SCHOOL DISTRICT.
The main floor boasts hardwood floors, crown molding and updated trim. Eat-in kitchen comes equipped with modern cabinets, soft close drawers, granite counter tops, and a FULL stainless steel appliance package (that will remain with the home). Separate dining room open to the kitchen. Living room has brick fireplace and custom mantle. Updated lighting throughout the home. Separate laundry room off from the eat-in kitchen. Upstairs you’ll find 3 bedrooms and 2 full baths with granite counter tops. Master bath with upgraded tile shower and floor and a separate soaker tub.
The lower level has its own full bath, spacious in-law suite, and a multi-purpose room that can serve as a family room, office, or 5th bedroom.
The private backyard is an entertainer’s dream! Fenced in with TWO decks and a stone-paved fire pit area, it is perfect for family BBQs, parties, or just spending quality time relaxing with friends and family.
This beautiful home is being offered AS-IS with a full 1 year home warranty. Will not last long!
Location
State GA
County Rockdale
Area 102 - Rockdale County
Lake Name None
Rooms
Bedroom Description In-Law Floorplan
Other Rooms Shed(s)
Basement Daylight, Exterior Entry, Finished, Finished Bath, Partial
Dining Room Separate Dining Room
Interior
Interior Features His and Hers Closets
Heating Electric
Cooling Ceiling Fan(s), Central Air
Flooring Carpet, Ceramic Tile, Hardwood
Fireplaces Number 1
Fireplaces Type Living Room, Masonry
Window Features None
Appliance Dishwasher, Electric Cooktop, Electric Range, Microwave, Refrigerator, Self Cleaning Oven
Laundry In Kitchen, Laundry Room, Main Level
Exterior
Exterior Feature None
Garage Driveway, Garage, Garage Door Opener, Garage Faces Side, Kitchen Level
Garage Spaces 2.0
Fence Chain Link, Fenced, Privacy
Pool None
Community Features None
Utilities Available None
Waterfront Description None
View Rural
Roof Type Composition
Street Surface Asphalt
Accessibility None
Handicap Access None
Porch Deck, Front Porch, Patio
Parking Type Driveway, Garage, Garage Door Opener, Garage Faces Side, Kitchen Level
Total Parking Spaces 6
Building
Lot Description Back Yard, Front Yard, Private, Wooded
Story Multi/Split
Sewer Septic Tank
Water Well
Architectural Style Country, Rustic
Level or Stories Multi/Split
Structure Type Brick Front
New Construction No
Construction Status Resale
Schools
Elementary Schools Lorraine
Middle Schools General Ray Davis
High Schools Heritage - Rockdale
Others
Senior Community no
Restrictions false
Tax ID 0070010061
Special Listing Condition None
Read Less

Bought with Kirkwood Realty LLC.
GET MORE INFORMATION




