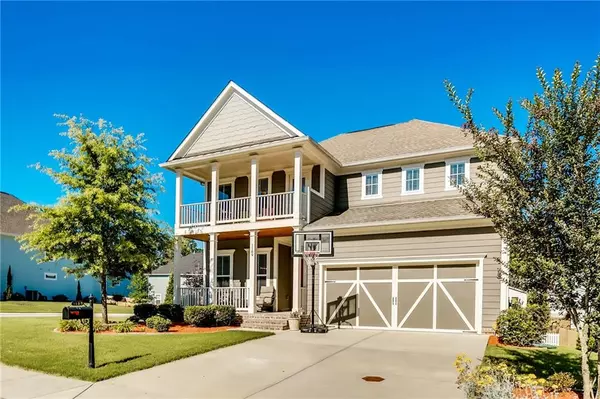For more information regarding the value of a property, please contact us for a free consultation.
1189 Regal Hills LN Mableton, GA 30126
Want to know what your home might be worth? Contact us for a FREE valuation!

Our team is ready to help you sell your home for the highest possible price ASAP
Key Details
Sold Price $585,000
Property Type Single Family Home
Sub Type Single Family Residence
Listing Status Sold
Purchase Type For Sale
Square Footage 4,610 sqft
Price per Sqft $126
Subdivision Providence
MLS Listing ID 6909954
Sold Date 08/16/21
Style Traditional
Bedrooms 7
Full Baths 5
Construction Status Resale
HOA Fees $960
HOA Y/N Yes
Originating Board FMLS API
Year Built 2016
Annual Tax Amount $4,956
Tax Year 2020
Lot Size 8,276 Sqft
Acres 0.19
Property Description
Welcome Home to this gorgeous craftsman style home in the highly sought after gated Providence swim/tennis community! As you enter into the cul-de-sac and approach the home, you are greeted by an inviting front porch fit for a few rocking chairs and ice tea. Upper balcony & rear decks are equally as inviting. This home has it all 6 Bedroom with possible 7th, 4 1/2 baths and fully finished basement. The kitchen offers beautifully upgraded cabinets, solid granite countertops with large island looking into your family room. Once upstairs you'll find a nice loft area, spacious secondary bedrooms, 3 full baths (one being a jack and jill), very nice sized laundry room, and a beautifully done Owner's bed/bath on-suite, with his and her walk in closets. The basement features additional bedrooms, lots of storage and exterior exit/entry, leading to your perfectly manicured fenced yard perfect for all family members even the fur-babies. Our community offers 2 swimming pools, 2 tennis courts, a playground, a dog park, a walking trail that leads to the Chattahoochee river, and a huge club house perfect for entertaining. This is what you call resort style living at its best! Your pickiest buyers won't want to miss this gem! Minutes to downtown Atlanta, Hartsfield Jackson, Suntrust Park, Silver Comet Trail and more!
Location
State GA
County Cobb
Area 72 - Cobb-West
Lake Name None
Rooms
Bedroom Description In-Law Floorplan
Other Rooms None
Basement Finished, Finished Bath, Full
Main Level Bedrooms 1
Dining Room Separate Dining Room
Interior
Interior Features Double Vanity, Entrance Foyer, High Ceilings 10 ft Main, His and Hers Closets, Tray Ceiling(s), Walk-In Closet(s)
Heating Central, Natural Gas
Cooling Ceiling Fan(s), Central Air
Flooring Carpet, Ceramic Tile, Hardwood
Fireplaces Number 1
Fireplaces Type Factory Built, Family Room, Gas Starter
Window Features None
Appliance Dishwasher, Disposal, Gas Cooktop, Microwave, Refrigerator
Laundry In Hall, Upper Level
Exterior
Exterior Feature Balcony, Private Front Entry, Private Rear Entry
Garage Attached, Driveway, Garage, Garage Door Opener, Garage Faces Front, Level Driveway
Garage Spaces 2.0
Fence None
Pool None
Community Features Business Center, Clubhouse, Dog Park, Fitness Center, Gated, Near Shopping, Park, Playground, Pool, Sidewalks, Swim Team, Tennis Court(s)
Utilities Available Cable Available, Electricity Available, Natural Gas Available, Phone Available, Sewer Available, Underground Utilities, Water Available
View Other
Roof Type Composition, Shingle
Street Surface Asphalt, Gravel
Accessibility None
Handicap Access None
Porch Deck, Front Porch, Patio, Rear Porch
Parking Type Attached, Driveway, Garage, Garage Door Opener, Garage Faces Front, Level Driveway
Total Parking Spaces 2
Building
Lot Description Back Yard, Corner Lot, Cul-De-Sac, Level
Story Three Or More
Sewer Public Sewer
Water Public
Architectural Style Traditional
Level or Stories Three Or More
Structure Type Cement Siding
New Construction No
Construction Status Resale
Schools
Elementary Schools Clay-Harmony Leland
Middle Schools Lindley
High Schools Pebblebrook
Others
Senior Community no
Restrictions false
Tax ID 18039501240
Special Listing Condition None
Read Less

Bought with Redfin Corporation
GET MORE INFORMATION




