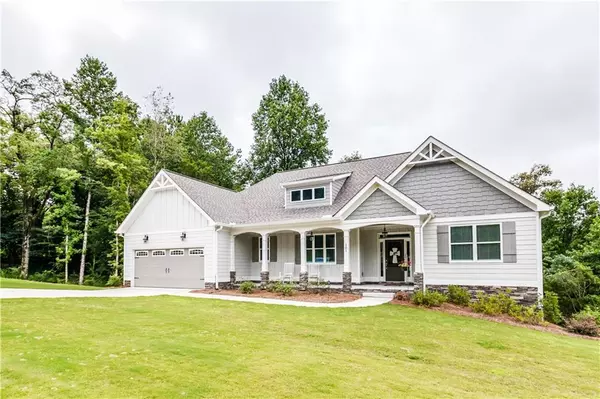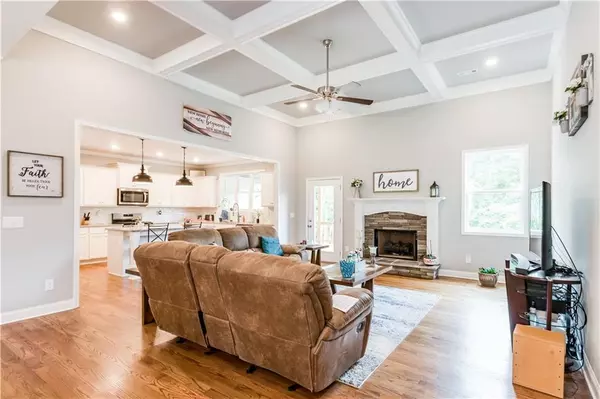For more information regarding the value of a property, please contact us for a free consultation.
101 Carney DR Ball Ground, GA 30107
Want to know what your home might be worth? Contact us for a FREE valuation!

Our team is ready to help you sell your home for the highest possible price ASAP
Key Details
Sold Price $505,000
Property Type Single Family Home
Sub Type Single Family Residence
Listing Status Sold
Purchase Type For Sale
Square Footage 2,650 sqft
Price per Sqft $190
Subdivision Rock Chimneys
MLS Listing ID 6918347
Sold Date 08/13/21
Style Craftsman
Bedrooms 3
Full Baths 2
Construction Status Resale
HOA Fees $205
HOA Y/N Yes
Originating Board FMLS API
Year Built 2020
Annual Tax Amount $4,992
Tax Year 2020
Lot Size 0.920 Acres
Acres 0.92
Property Description
Did someone say ranch style farmhouse under $500k? Built in 2020, this barely lived in property offers true, one-floor living with a fabulous, partially finished basement, primed for your buyer's customization! Open concept kitchen, living room, and formal dining is perfect for entertaining without feeling confined to one space. Incredible white kitchen with granite countertops and newer appliances. High, coffered ceilings and bright windows in living room. Enjoy the peaceful surroundings of nature on the double decker covered porch. Gleaming hardwood floors throughout common areas and primary bedroom. Relax in the spa-like primary bathroom equipped with two walk in closets, separate vanities, and an oversized soaking tub. Two additional spacious bedrooms finish out the first floor adding space for a home office, or guest suite! Head downstairs to your partially finished basement- perfect to suit immediate needs and ready for buyer's dream later. This basement is HUGE! Giant bonus room in is perfect for a home gym or playroom. Easy exterior access to basement. Could easily be finished into a mother in law suite. All this on nearly 1 acre of wooded land. New everything! Turn key! You do not want to miss this opportunity!
Location
State GA
County Cherokee
Area 111 - Cherokee County
Lake Name None
Rooms
Bedroom Description Master on Main, Oversized Master
Other Rooms None
Basement Bath/Stubbed, Daylight, Exterior Entry, Finished, Full, Unfinished
Main Level Bedrooms 3
Dining Room Open Concept, Seats 12+
Interior
Interior Features Coffered Ceiling(s), Disappearing Attic Stairs, Double Vanity, High Ceilings 9 ft Lower, High Ceilings 10 ft Main, His and Hers Closets, Tray Ceiling(s), Walk-In Closet(s)
Heating Electric, Forced Air, Heat Pump
Cooling Ceiling Fan(s), Central Air, Heat Pump
Flooring Carpet, Ceramic Tile, Hardwood
Fireplaces Number 1
Fireplaces Type Factory Built, Gas Starter, Great Room
Window Features Insulated Windows
Appliance Dishwasher, Electric Oven, Electric Water Heater, ENERGY STAR Qualified Appliances, Gas Cooktop
Laundry Laundry Room, Main Level
Exterior
Exterior Feature Garden
Garage Driveway, Garage, Garage Faces Front
Garage Spaces 2.0
Fence None
Pool None
Community Features Homeowners Assoc
Utilities Available Cable Available, Electricity Available, Natural Gas Available, Underground Utilities, Water Available
Waterfront Description None
View Rural
Roof Type Composition, Ridge Vents
Street Surface Asphalt
Accessibility None
Handicap Access None
Porch Covered, Deck, Front Porch
Parking Type Driveway, Garage, Garage Faces Front
Total Parking Spaces 2
Building
Lot Description Back Yard, Corner Lot, Front Yard, Landscaped, Sloped, Wooded
Story One
Sewer Septic Tank
Water Public
Architectural Style Craftsman
Level or Stories One
Structure Type Cement Siding, Stone
New Construction No
Construction Status Resale
Schools
Elementary Schools Clayton
Middle Schools Teasley
High Schools Cherokee
Others
Senior Community no
Restrictions false
Tax ID 13N08A 001
Ownership Fee Simple
Special Listing Condition None
Read Less

Bought with Keller Williams Realty Partners
GET MORE INFORMATION




