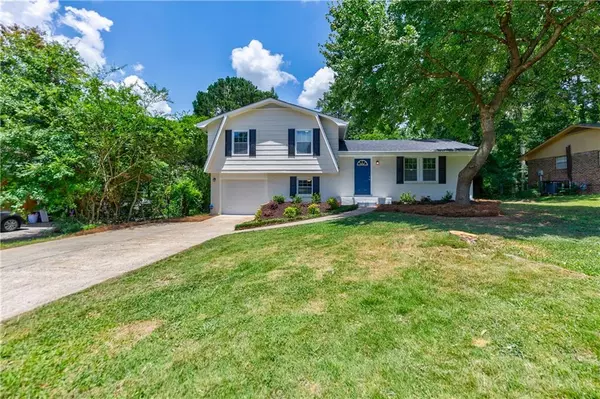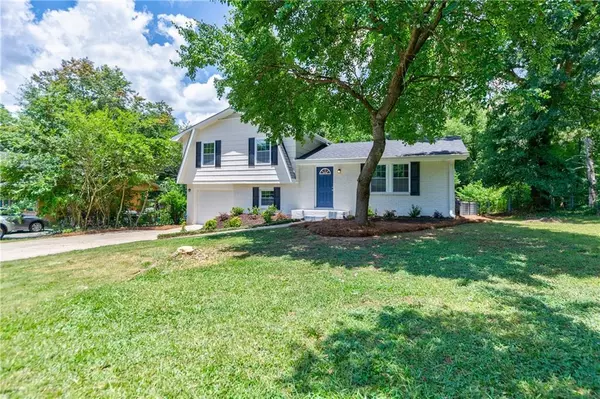For more information regarding the value of a property, please contact us for a free consultation.
261 Bellwood LN Riverdale, GA 30274
Want to know what your home might be worth? Contact us for a FREE valuation!

Our team is ready to help you sell your home for the highest possible price ASAP
Key Details
Sold Price $230,000
Property Type Single Family Home
Sub Type Single Family Residence
Listing Status Sold
Purchase Type For Sale
Square Footage 1,950 sqft
Price per Sqft $117
Subdivision Clayton Ridge
MLS Listing ID 6916527
Sold Date 08/05/21
Style Traditional
Bedrooms 4
Full Baths 2
Construction Status Updated/Remodeled
HOA Y/N No
Originating Board FMLS API
Year Built 1972
Annual Tax Amount $1,085
Tax Year 2020
Lot Size 0.353 Acres
Acres 0.353
Property Description
Lovely fully renovated 4bd/2ba house is loaded with thoughtful details for comfortable living. Among others, new home features include: new roof, new HVAC with energy efficient Nest t-stat, new floors, new windows and doors, soft close white shaker kitchen cabinets, new appliances package, granite countertops, tile backsplash, upgraded plumbing and electrical, freshly painted, new light fixtures and LED’s lights, custom build practical mud room. Upgraded and updated kitchen with breakfast area overlooking vast size living room with fireplace is great for friends and family gatherings. Decent size tiled bathrooms with new vanities, toilets, tubs. Nicely appointed finishes and design details. This is not just another house; this is your future home.
Location
State GA
County Clayton
Area 161 - Clayton County
Lake Name None
Rooms
Bedroom Description Other
Other Rooms Outbuilding
Basement Finished
Main Level Bedrooms 1
Dining Room None
Interior
Interior Features Low Flow Plumbing Fixtures, Other
Heating Central
Cooling Central Air
Flooring Carpet, Hardwood
Fireplaces Number 1
Fireplaces Type Great Room, Masonry
Window Features Insulated Windows
Appliance Dishwasher, Electric Range, Microwave
Laundry Laundry Room
Exterior
Exterior Feature Garden
Garage Garage, Garage Door Opener, Garage Faces Front
Garage Spaces 1.0
Fence None
Pool None
Community Features None
Utilities Available Cable Available, Electricity Available, Phone Available, Sewer Available, Water Available
View Other
Roof Type Composition
Street Surface Paved
Accessibility None
Handicap Access None
Porch None
Parking Type Garage, Garage Door Opener, Garage Faces Front
Total Parking Spaces 1
Building
Lot Description Back Yard
Story Multi/Split
Sewer Public Sewer
Water Public
Architectural Style Traditional
Level or Stories Multi/Split
Structure Type Brick 4 Sides, Vinyl Siding
New Construction No
Construction Status Updated/Remodeled
Schools
Elementary Schools Pointe South
Middle Schools Kendrick
High Schools Mundys Mill
Others
Senior Community no
Restrictions false
Tax ID 05245A F005
Special Listing Condition None
Read Less

Bought with Cornerstone Real Estate Partners, LLC
GET MORE INFORMATION




