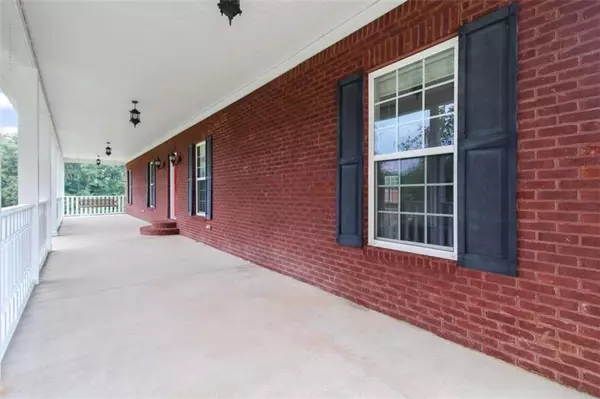For more information regarding the value of a property, please contact us for a free consultation.
717 Bailey Jester RD Griffin, GA 30224
Want to know what your home might be worth? Contact us for a FREE valuation!

Our team is ready to help you sell your home for the highest possible price ASAP
Key Details
Sold Price $445,000
Property Type Single Family Home
Sub Type Single Family Residence
Listing Status Sold
Purchase Type For Sale
Square Footage 2,613 sqft
Price per Sqft $170
MLS Listing ID 6934962
Sold Date 12/03/21
Style Traditional
Bedrooms 4
Full Baths 3
Half Baths 1
Construction Status Resale
HOA Y/N No
Originating Board FMLS API
Year Built 2004
Annual Tax Amount $4,143
Tax Year 2020
Lot Size 8.800 Acres
Acres 8.8
Property Description
With million-dollar views from sunrise to sunset, this move in ready Spalding county property has finally hit the market and is FOR SALE for the first time! Custom-built, this all-brick home is set on 8.8 acres of beautifully kept land and a personal nature preserve with Cabin Creek running through the back of this oasis. The huge rocking chair front porch is perfect to relax and stargaze. House includes luxurious Master Bedroom on the Main with 3/4 oak hardwood floors and tile throughout, 4 bedrooms, 3.5 bathrooms with an additional 3,275 sqft unfinished basement that already has a working bathroom and stubbed kitchen. This Unfinished Basement includes an additional garage and large Panic Room that makes this the perfect property to grow. And get this, there are studded rooms upstairs of 1,000 sqft ready for the finishing touch, including an additional 2 bedrooms, teen suite, and game room, also it's wired and stubbed for an additional full bathroom! The elegant open foyer with 20 ft ceilings and formal dining room is perfect for large family gatherings. Beautiful open kitchen is equipped with custom solid oak cabinets, updated appliances, walk in pantry, and eat-in breakfast area. Massive family room with large wood burning fireplace overlooks the tree line of the property. Spacious laundry room has built-in shelves. Beautiful owner's suite has trey ceilings and walk-in closets. Bathroom has large shower, jacuzzi tub, and double sink vanity. Secondary bedrooms are spacious with walk in closets and share a Jack and Jill full bathroom. The large back deck makes a perfect area for entertaining guest. 20x24 workshop has a roll up door along with an entrance door. Lots of space for storage! This property is perfect for your animal-friends,
Location
State GA
County Spalding
Area 251 - Spalding County
Lake Name None
Rooms
Bedroom Description Master on Main, Split Bedroom Plan
Other Rooms Garage(s)
Basement Bath/Stubbed, Boat Door, Daylight, Exterior Entry, Full, Unfinished
Main Level Bedrooms 4
Dining Room Great Room, Separate Dining Room
Interior
Interior Features Double Vanity, Entrance Foyer, Entrance Foyer 2 Story, High Ceilings 9 ft Lower, High Ceilings 9 ft Main, High Ceilings 9 ft Upper, Tray Ceiling(s), Walk-In Closet(s)
Heating Central, Electric, Heat Pump
Cooling Ceiling Fan(s), Central Air, Heat Pump
Flooring Ceramic Tile, Hardwood
Fireplaces Number 1
Fireplaces Type Factory Built, Family Room
Window Features Insulated Windows
Appliance Dishwasher, Electric Water Heater, Microwave, Refrigerator
Laundry Laundry Room, Main Level
Exterior
Exterior Feature Balcony, Private Yard, Rear Stairs, Storage
Garage Detached, Driveway, Garage Faces Rear, Parking Pad, RV Access/Parking
Fence Back Yard, Chain Link, Fenced
Pool None
Community Features None
Utilities Available Electricity Available, Water Available
Waterfront Description Creek, River Front
Roof Type Composition
Street Surface Concrete, Paved
Accessibility Accessible Hallway(s)
Handicap Access Accessible Hallway(s)
Porch Covered, Deck, Front Porch, Patio, Rear Porch
Parking Type Detached, Driveway, Garage Faces Rear, Parking Pad, RV Access/Parking
Total Parking Spaces 9
Building
Lot Description Back Yard, Creek On Lot, Front Yard, Pasture, Stream or River On Lot, Wooded
Story Three Or More
Sewer Septic Tank
Water Well
Architectural Style Traditional
Level or Stories Three Or More
Structure Type Brick 4 Sides
New Construction No
Construction Status Resale
Schools
Elementary Schools Futral Road
Middle Schools Rehoboth Road
High Schools Spalding
Others
Senior Community no
Restrictions false
Tax ID 217 01002B
Ownership Fee Simple
Financing no
Special Listing Condition None
Read Less

Bought with Maximum One Realtor Partners
GET MORE INFORMATION




