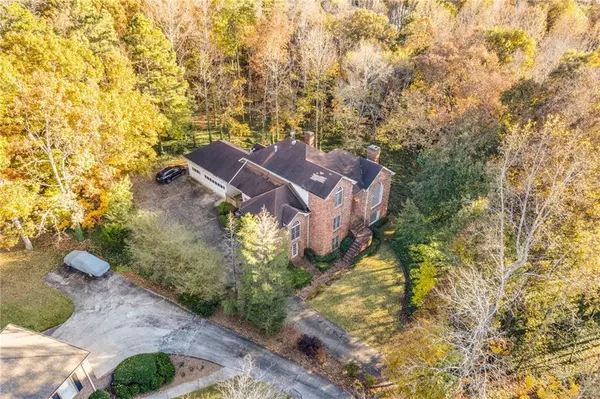For more information regarding the value of a property, please contact us for a free consultation.
415 Collegiate DR Powder Springs, GA 30127
Want to know what your home might be worth? Contact us for a FREE valuation!

Our team is ready to help you sell your home for the highest possible price ASAP
Key Details
Sold Price $500,000
Property Type Single Family Home
Sub Type Single Family Residence
Listing Status Sold
Purchase Type For Sale
Square Footage 3,962 sqft
Price per Sqft $126
Subdivision West Princeton
MLS Listing ID 6969498
Sold Date 12/09/21
Style Traditional
Bedrooms 4
Full Baths 3
Half Baths 1
Construction Status Fixer
HOA Fees $300
HOA Y/N Yes
Originating Board FMLS API
Year Built 1990
Annual Tax Amount $5,150
Tax Year 2020
Lot Size 0.775 Acres
Acres 0.7747
Property Description
Custom built spacious home located in a wonderful neighborhood. Vacant lot next door is being sold with the home. Total 1.48 acres. Bring your imagination & make this home yours. (2) HVAC units installed in 2019. This home was built to last & has good bones. Large keeping room w/fp, huge separate dining room. Kitchen is spacious open concept & overlooks family rm. There is a large covered porch & open deck just off the dining living family room a wall of windows. Master bedroom ML w/ new double vanity & tiled shower. Office on the ML level overlooks front yard. Home needs counter tops, appliances, flooring, roof, etc. This home is being sold with a vacant adjoining lot. Some renovations already completed. Must see to
appreciate home is being sold "AS IS" with no seller disclosure. TWO tax ID numbers for this sale. If you have been looking for a deal this is it! Bring your cash buyers and investors. No VA or FHA financing home needs repairs. SQ Footage in tax records shows 6217 ...Multiple offers received. Highest and best due by Monday 11/15/21 3pm
Location
State GA
County Cobb
Area 74 - Cobb-West
Lake Name None
Rooms
Bedroom Description Master on Main, Sitting Room
Other Rooms None
Basement Daylight, Driveway Access, Exterior Entry, Finished, Finished Bath, Interior Entry
Main Level Bedrooms 1
Dining Room Open Concept, Seats 12+
Interior
Interior Features Cathedral Ceiling(s), Double Vanity, Entrance Foyer 2 Story, High Ceilings 9 ft Lower, High Ceilings 10 ft Main, High Ceilings 10 ft Upper, High Speed Internet
Heating Forced Air, Natural Gas, Zoned
Cooling Ceiling Fan(s)
Flooring Hardwood
Fireplaces Number 3
Fireplaces Type Basement
Window Features None
Appliance Gas Water Heater
Laundry In Hall, Laundry Room, Main Level
Exterior
Exterior Feature Balcony, Private Rear Entry, Private Yard
Garage Garage, Garage Door Opener, Garage Faces Side, Kitchen Level
Garage Spaces 3.0
Fence None
Pool None
Community Features None
Utilities Available Cable Available, Electricity Available, Natural Gas Available, Sewer Available
Waterfront Description Creek
View Other
Roof Type Tar/Gravel
Street Surface Paved
Accessibility None
Handicap Access None
Porch Covered, Deck, Front Porch, Side Porch
Parking Type Garage, Garage Door Opener, Garage Faces Side, Kitchen Level
Total Parking Spaces 3
Building
Lot Description Back Yard, Creek On Lot
Story Three Or More
Sewer Public Sewer
Water Public
Architectural Style Traditional
Level or Stories Three Or More
Structure Type Brick 3 Sides
New Construction No
Construction Status Fixer
Schools
Elementary Schools Vaughan
Middle Schools Lost Mountain
High Schools Harrison
Others
Senior Community no
Restrictions false
Tax ID 19000800210
Special Listing Condition None
Read Less

Bought with Virtual Properties Realty. Biz
GET MORE INFORMATION




