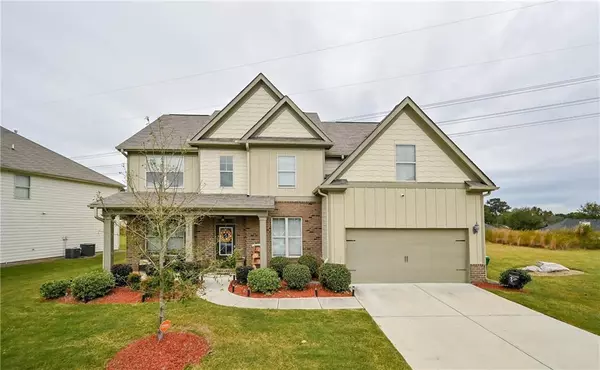For more information regarding the value of a property, please contact us for a free consultation.
2201 Mason Point Lithonia, GA 30058
Want to know what your home might be worth? Contact us for a FREE valuation!

Our team is ready to help you sell your home for the highest possible price ASAP
Key Details
Sold Price $345,000
Property Type Single Family Home
Sub Type Single Family Residence
Listing Status Sold
Purchase Type For Sale
Square Footage 2,672 sqft
Price per Sqft $129
Subdivision Mason Mill
MLS Listing ID 6962182
Sold Date 12/09/21
Style Craftsman
Bedrooms 4
Full Baths 3
Construction Status Resale
HOA Fees $600
HOA Y/N Yes
Originating Board FMLS API
Year Built 2018
Annual Tax Amount $3,425
Tax Year 2020
Lot Size 8,276 Sqft
Acres 0.19
Property Description
Welcome Home to this elegantly appointed & modern designed home - tucked away on a quiet cul de sac lot. You will love all the elements this nearly new home has to offer - from relaxing outdoors on the front porch & grilling on the back patio to the incredibly open living spaces on the main level. Once you enter you will be welcomed into a wide foyer area & open to the stylish dining space - for large gatherings and & surprise room that is flexible and perfect for an office, lounge room, entertainment room, and more. The Family room features a wall of windows that brings in natural light plus the spacious size is perfect for all your furniture designing ideas & a fireplace to cozy up to. Your open concept gourmet kitchen lets the cook be front & center of all the activities with a gorgeous granite island with seating & plenty of granite counter tops. There is a spacious eat in kitchen area that sits in view of family room. The laundry room is located on the upper level. Other features nice size pantry, full size jack and jill bath on main level, engineered hardwood flooring throughout the main level, large 2 car garage that is kitchen level entry. The second level stately oversized Owner's suite bedroom has a double trey ceiling. Walk right through the double doors into your spa like ensuite bathroom w/large soaking tub, granite double sink vanity, separate shower & spacious closet that is large enough for all your wardrobe. 3 ample sized secondary BR, with big closets. Charming 2nd floor bathroom w/granite vanity & combo shower/tub. Location is key for this community - it is approx. 4 miles from I-20 & the mall & stores. This home is move in ready & looking for a new owner today
Location
State GA
County Dekalb
Area 41 - Dekalb-East
Lake Name None
Rooms
Bedroom Description Oversized Master, Sitting Room
Other Rooms None
Basement None
Dining Room Open Concept, Separate Dining Room
Interior
Interior Features Entrance Foyer, Entrance Foyer 2 Story, High Ceilings 9 ft Upper, Low Flow Plumbing Fixtures, Tray Ceiling(s), Walk-In Closet(s)
Heating Electric
Cooling Ceiling Fan(s), Central Air
Flooring Carpet, Hardwood
Fireplaces Number 1
Fireplaces Type Family Room
Window Features Insulated Windows
Appliance Dishwasher, Disposal, Gas Cooktop, Gas Oven, Gas Range, Gas Water Heater, Microwave, Self Cleaning Oven
Laundry Upper Level
Exterior
Exterior Feature None
Garage Attached, Driveway, Garage, Garage Door Opener, Garage Faces Front
Garage Spaces 2.0
Fence None
Pool None
Community Features Clubhouse, Homeowners Assoc, Playground, Pool
Utilities Available Cable Available, Electricity Available, Natural Gas Available, Phone Available, Sewer Available, Underground Utilities, Water Available
View Other
Roof Type Composition
Street Surface Paved
Accessibility None
Handicap Access None
Porch Covered
Parking Type Attached, Driveway, Garage, Garage Door Opener, Garage Faces Front
Total Parking Spaces 2
Building
Lot Description Back Yard, Cul-De-Sac, Front Yard, Landscaped
Story Two
Sewer Public Sewer
Water Public
Architectural Style Craftsman
Level or Stories Two
Structure Type Brick Front, Vinyl Siding
New Construction No
Construction Status Resale
Schools
Elementary Schools Rock Chapel
Middle Schools Lithonia
High Schools Lithonia
Others
Senior Community no
Restrictions false
Tax ID 16 199 02 062
Special Listing Condition None
Read Less

Bought with Non FMLS Member
GET MORE INFORMATION




