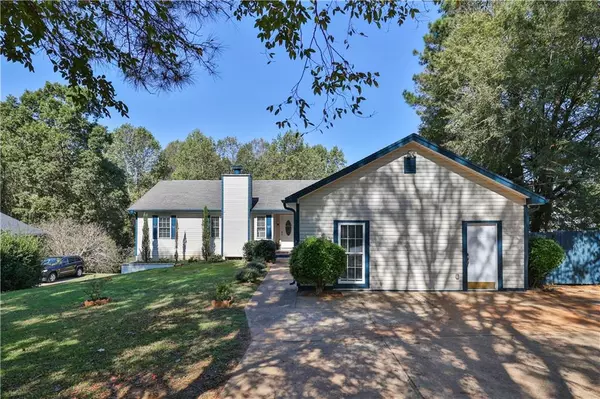For more information regarding the value of a property, please contact us for a free consultation.
1701 FIVE FORKS TRICKUM RD Lawrenceville, GA 30044
Want to know what your home might be worth? Contact us for a FREE valuation!

Our team is ready to help you sell your home for the highest possible price ASAP
Key Details
Sold Price $333,000
Property Type Single Family Home
Sub Type Single Family Residence
Listing Status Sold
Purchase Type For Sale
Square Footage 2,036 sqft
Price per Sqft $163
Subdivision Inglenook
MLS Listing ID 6939617
Sold Date 12/10/21
Style Ranch
Bedrooms 5
Full Baths 3
Construction Status Updated/Remodeled
HOA Y/N No
Originating Board FMLS API
Year Built 1985
Annual Tax Amount $2,683
Tax Year 2020
Lot Size 0.580 Acres
Acres 0.58
Property Description
Well maintained 5 bed | 3 bath stepless ranch with fully functioning garage apartment & pool in sought after Lawrenceville! 5 Minutes away from the Shoppes at Webb Ginn, downtown Lawrenceville, Sugarloaf Pkwy and GA-20, Hwy 78 and I-85, this home has superb access! This stepless ranch offers a split bedroom plan with a huge master bedroom with private en-suite and walk-in closets. Fresh paint inside and out, Hardwood floors throughout, granite countertops and a new Gourmet renovated kitchen with granite countertops. Sundrenched floor plan w/ gleaming solid hardwood flooring throughout. Cozy stone accent fireplace is perfect for movie night! Large rear deck overlooking the private backyard and inviting swimming pool. Double pane vinyl windows make this home energy efficient and plug-and play for your family. Scenic creek views at the bottom of the lot! No HOA or rental restrictions make this home the perfect income producing property to supplement your mortgage. Plenty of storage in the stand up crawl space area. Great property, your clients will absolutely love this home!
Location
State GA
County Gwinnett
Area 64 - Gwinnett County
Lake Name None
Rooms
Bedroom Description In-Law Floorplan, Master on Main, Split Bedroom Plan
Other Rooms None
Basement Crawl Space
Main Level Bedrooms 5
Dining Room Separate Dining Room
Interior
Interior Features Cathedral Ceiling(s), Entrance Foyer, High Ceilings 9 ft Main, Walk-In Closet(s)
Heating Forced Air, Natural Gas
Cooling Ceiling Fan(s), Central Air
Flooring Ceramic Tile, Hardwood
Fireplaces Number 1
Fireplaces Type Factory Built, Family Room
Window Features Insulated Windows
Appliance Dishwasher, Gas Range, Gas Water Heater
Laundry Laundry Room, Main Level
Exterior
Exterior Feature None
Garage Driveway
Fence None
Pool In Ground
Community Features Near Schools, Near Shopping, Near Trails/Greenway, Public Transportation
Utilities Available Electricity Available, Natural Gas Available, Water Available
View Other
Roof Type Composition
Street Surface Asphalt
Accessibility None
Handicap Access None
Porch Deck
Parking Type Driveway
Private Pool true
Building
Lot Description Back Yard, Landscaped, Level
Story One
Sewer Septic Tank
Water Public
Architectural Style Ranch
Level or Stories One
Structure Type Aluminum Siding
New Construction No
Construction Status Updated/Remodeled
Schools
Elementary Schools Cedar Hill
Middle Schools J.E. Richards
High Schools Discovery
Others
Senior Community no
Restrictions false
Tax ID R5077 064
Special Listing Condition None
Read Less

Bought with Chapman Hall Realtors
GET MORE INFORMATION




