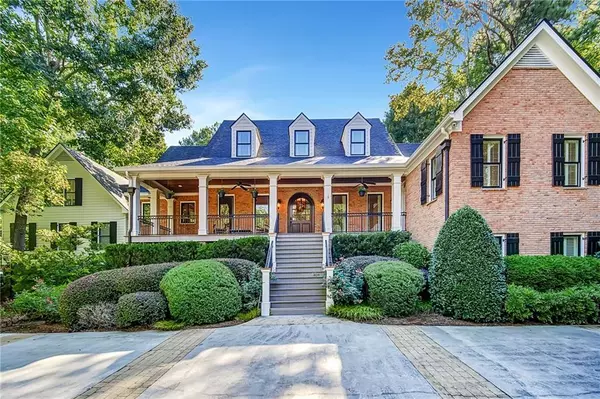For more information regarding the value of a property, please contact us for a free consultation.
445 Willowbrook DR SE Smyrna, GA 30082
Want to know what your home might be worth? Contact us for a FREE valuation!

Our team is ready to help you sell your home for the highest possible price ASAP
Key Details
Sold Price $1,175,000
Property Type Single Family Home
Sub Type Single Family Residence
Listing Status Sold
Purchase Type For Sale
Square Footage 7,950 sqft
Price per Sqft $147
Subdivision Bennett Woods
MLS Listing ID 6951934
Sold Date 12/16/21
Style Traditional
Bedrooms 5
Full Baths 4
Half Baths 1
Construction Status Resale
HOA Y/N No
Year Built 1995
Annual Tax Amount $8,713
Tax Year 2020
Lot Size 2.500 Acres
Acres 2.5
Property Description
Private sanctuary in the middle of Smyrna. Award-Winning King Springs Elementary School. This house has it all! Outdoor living with a composite deck the length of the home with two covered areas. One for relaxing and enjoying the fire table and one off the kitchen for outdoor dining. The areas are separated by an endless pool in the middle. There is also a play area with swings and a tree house for the kids. Walk inside to experience 20+ ceilings in the eat-in kitchen and living rooms. The kitchen is equipped with Thermodor and Sub Zero appliances. There is a walk-in pantry/coffeebar with incredible storage and a 2nd refrigerator. The primary bedroom is on the main floor with 2 amazing closets each with custom built-ins, heated floors. Basement has a media room, wet bar, game room, workshop that is fully finished and also has a boat door, gym, and bedroom. Upstairs has 3 bedrooms, a craft room, and an amazing loft. Plenty of parking for guests in the circle parking in front of the house or the expansive driveway in the back of the home.
Location
State GA
County Cobb
Area 72 - Cobb-West
Lake Name None
Rooms
Bedroom Description Master on Main, Oversized Master
Other Rooms Shed(s)
Basement Boat Door, Driveway Access, Exterior Entry, Finished, Finished Bath, Full
Main Level Bedrooms 1
Dining Room Seats 12+, Separate Dining Room
Interior
Interior Features Bookcases, Cathedral Ceiling(s), Double Vanity, High Ceilings 10 ft Main, High Speed Internet, His and Hers Closets, Walk-In Closet(s), Wet Bar
Heating Central, Natural Gas, Zoned
Cooling Ceiling Fan(s), Central Air, Zoned
Flooring Ceramic Tile, Hardwood
Fireplaces Number 2
Fireplaces Type Basement, Family Room, Gas Log
Window Features Insulated Windows, Plantation Shutters
Appliance Dishwasher, Disposal, Gas Cooktop, Gas Oven, Microwave, Range Hood, Refrigerator, Tankless Water Heater
Laundry Laundry Room, Main Level
Exterior
Exterior Feature Gas Grill
Garage Driveway, Garage, Garage Door Opener, Garage Faces Rear, Kitchen Level, Parking Pad, RV Access/Parking
Garage Spaces 3.0
Fence None
Pool Heated
Community Features Near Schools
Utilities Available Cable Available, Electricity Available, Natural Gas Available, Phone Available
Waterfront Description None
View Other
Roof Type Shingle
Street Surface Paved
Accessibility None
Handicap Access None
Porch Covered, Deck, Rear Porch
Parking Type Driveway, Garage, Garage Door Opener, Garage Faces Rear, Kitchen Level, Parking Pad, RV Access/Parking
Total Parking Spaces 5
Private Pool true
Building
Lot Description Back Yard, Front Yard, Landscaped, Level, Private
Story Three Or More
Foundation Concrete Perimeter
Sewer Public Sewer
Water Public
Architectural Style Traditional
Level or Stories Three Or More
Structure Type Brick 3 Sides, Cement Siding
New Construction No
Construction Status Resale
Schools
Elementary Schools King Springs
Middle Schools Griffin
High Schools Campbell
Others
Senior Community no
Restrictions false
Tax ID 17033500310
Ownership Fee Simple
Financing no
Special Listing Condition None
Read Less

Bought with Keller Williams Realty Intown ATL
GET MORE INFORMATION




