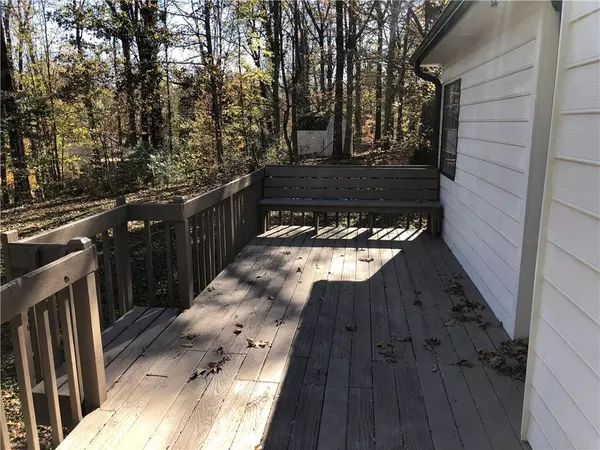For more information regarding the value of a property, please contact us for a free consultation.
4006 Oak Stone DR Douglasville, GA 30135
Want to know what your home might be worth? Contact us for a FREE valuation!

Our team is ready to help you sell your home for the highest possible price ASAP
Key Details
Sold Price $205,000
Property Type Single Family Home
Sub Type Single Family Residence
Listing Status Sold
Purchase Type For Sale
Square Footage 1,918 sqft
Price per Sqft $106
Subdivision Willow Ridge
MLS Listing ID 6811838
Sold Date 02/11/21
Style Traditional
Bedrooms 4
Full Baths 2
Half Baths 1
Construction Status Updated/Remodeled
HOA Y/N No
Year Built 1988
Annual Tax Amount $1,936
Tax Year 2019
Lot Size 0.740 Acres
Acres 0.74
Property Description
Owner/Agent- selling a completely remodeled 4 bedroom 2 & 1 1/2bathroom Single Family House. Two car garage, upper level deck overlooking a huge back yard that is completely fenced in. Brand New paint throughout the entire house inside and out. Brand new carpet! Brand new granite kitchen counter tops and bar! New sink and faucet! Polished hardwood floors throughout the main level! New garage door! New front deck! New light fixtures and fans! This house looks and feels brand new! Perfectly located on a quiet cup-de-sac in the heart of Douglasville! The downstairs could be used as a large bedroom, exercise room, media room or huge office. The black appliances look great contrasting against the brand new light granite countertops in the kitchen. This house has plenty of room for a family to spread out in. Priced to sell quickly. Owner/Agent is looking to move quickly. Bring all offers! JUST SPENT $12,000 ON UPDATES! Cut down a huge oak tree next to the house, replaced master window, replaced two doors, brought back deck up to code with all new wood, safety railing in front, painted garage floor, expansion tank added to hot water heater, GFCI recepticals added, Carbon Monoxide detectors installed, termite inspection done (home is pest free), Drip flashing installed around entire roof, Gas fireplace starter brought up to code!!! This house is ready for inspection and ready for a new family! Not only does it look good but all the little things are corrected or replaced. It was under contract first day listed last time, so don't wait this time! This house is READY!!
Location
State GA
County Douglas
Area 91 - Douglas County
Lake Name None
Rooms
Bedroom Description Master on Main
Other Rooms Shed(s)
Basement Exterior Entry, Finished, Finished Bath
Main Level Bedrooms 3
Dining Room Dining L, Separate Dining Room
Interior
Interior Features Other
Heating Central
Cooling Central Air
Flooring Carpet, Hardwood
Fireplaces Number 1
Fireplaces Type None
Window Features None
Appliance Dishwasher, Gas Cooktop, Gas Oven, Gas Water Heater, Refrigerator
Laundry In Basement, Lower Level
Exterior
Exterior Feature Private Yard
Garage Garage, Garage Door Opener, Garage Faces Front
Garage Spaces 2.0
Fence Back Yard
Pool None
Community Features None
Utilities Available Cable Available, Electricity Available, Natural Gas Available, Phone Available, Sewer Available, Water Available
View City
Roof Type Shingle
Street Surface Asphalt
Accessibility None
Handicap Access None
Porch Deck, Front Porch, Rear Porch
Parking Type Garage, Garage Door Opener, Garage Faces Front
Total Parking Spaces 2
Building
Lot Description Back Yard, Cul-De-Sac, Front Yard, Landscaped
Story Two
Sewer Public Sewer
Water Public
Architectural Style Traditional
Level or Stories Two
Structure Type Frame
New Construction No
Construction Status Updated/Remodeled
Schools
Elementary Schools Chapel Hill - Douglas
Middle Schools Chapel Hill - Douglas
High Schools New Manchester
Others
Senior Community no
Restrictions false
Tax ID 00880150044
Ownership Fee Simple
Financing no
Special Listing Condition None
Read Less

Bought with Main Street Renewal, LLC.
GET MORE INFORMATION




