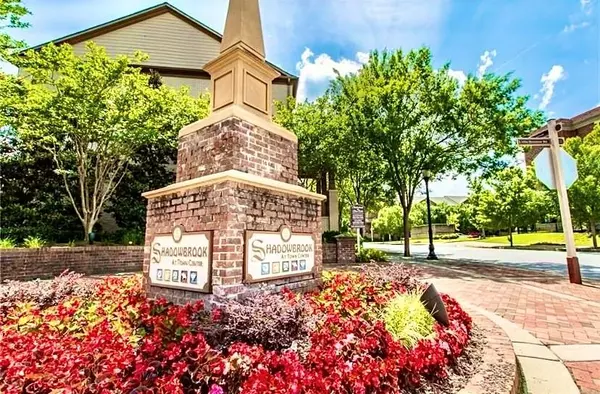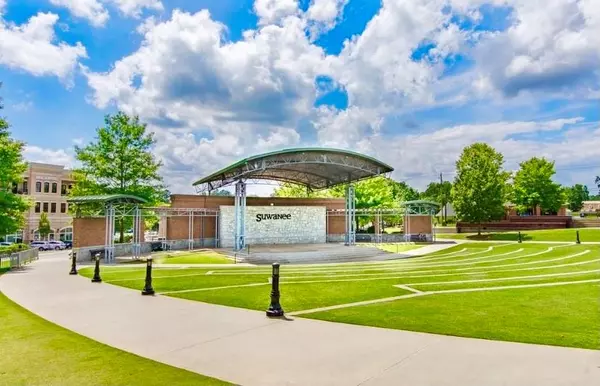For more information regarding the value of a property, please contact us for a free consultation.
3953 Savannah Square ST Suwanee, GA 30024
Want to know what your home might be worth? Contact us for a FREE valuation!

Our team is ready to help you sell your home for the highest possible price ASAP
Key Details
Sold Price $422,000
Property Type Townhouse
Sub Type Townhouse
Listing Status Sold
Purchase Type For Sale
Square Footage 2,224 sqft
Price per Sqft $189
Subdivision Shadowbrook
MLS Listing ID 6972942
Sold Date 12/30/21
Style Colonial
Bedrooms 3
Full Baths 2
Half Baths 1
Construction Status Resale
HOA Fees $2,160
HOA Y/N Yes
Year Built 2005
Annual Tax Amount $4,022
Tax Year 2021
Lot Size 2,178 Sqft
Acres 0.05
Property Description
Stunning hard to find light brick townhome in sought after Shadowbrook, Suwanee Town Center. Unit overlooks expansive colorful green space. Main level feats. cozy family room w/ gas fireplace, eat in kitchen, ss appliances, granite cntps, cabinetry galore, separate dining & private exterior balcony. Upstairs enjoy master suite & en suite large closet space, tile shower, separate his & her vanities, additional 2 br and bath. Lower level has extra storage space and bonus room that can easily convert to theater/den. Enjoy all that Suwanee Town Center has to offer by strolling to fine dining, shopping, seasonal festivals, concerts, and Suwanee Green Space.
Location
State GA
County Gwinnett
Area 62 - Gwinnett County
Lake Name None
Rooms
Bedroom Description Other
Other Rooms None
Basement Driveway Access, Exterior Entry, Interior Entry
Dining Room Other
Interior
Interior Features High Ceilings 9 ft Lower, High Ceilings 9 ft Main, High Ceilings 9 ft Upper, Walk-In Closet(s)
Heating Central, Electric, Forced Air, Heat Pump
Cooling Ceiling Fan(s), Central Air, Heat Pump
Flooring Carpet, Ceramic Tile, Hardwood
Fireplaces Number 1
Fireplaces Type Gas Log, Gas Starter, Living Room
Window Features Insulated Windows
Appliance Dishwasher, Disposal, Gas Cooktop, Gas Oven, Gas Range, Gas Water Heater, Refrigerator
Laundry In Hall, Upper Level
Exterior
Exterior Feature Balcony, Private Front Entry, Private Rear Entry
Garage Attached, Driveway, Garage, Garage Door Opener, Garage Faces Rear, On Street, Unassigned
Garage Spaces 2.0
Fence None
Pool Above Ground
Community Features None
Utilities Available Cable Available, Electricity Available, Natural Gas Available, Phone Available, Sewer Available, Underground Utilities, Water Available
Waterfront Description None
View Other
Roof Type Shingle
Street Surface Asphalt
Accessibility None
Handicap Access None
Porch Covered, Front Porch
Parking Type Attached, Driveway, Garage, Garage Door Opener, Garage Faces Rear, On Street, Unassigned
Total Parking Spaces 2
Private Pool false
Building
Lot Description Other
Story Three Or More
Foundation Brick/Mortar
Sewer Public Sewer
Water Public
Architectural Style Colonial
Level or Stories Three Or More
Structure Type Aluminum Siding, Brick Front, Vinyl Siding
New Construction No
Construction Status Resale
Schools
Elementary Schools Roberts
Middle Schools North Gwinnett
High Schools North Gwinnett
Others
HOA Fee Include Maintenance Grounds, Pest Control, Termite, Trash
Senior Community no
Restrictions false
Tax ID R7211 306
Ownership Fee Simple
Financing yes
Special Listing Condition None
Read Less

Bought with RE/MAX Center
GET MORE INFORMATION




