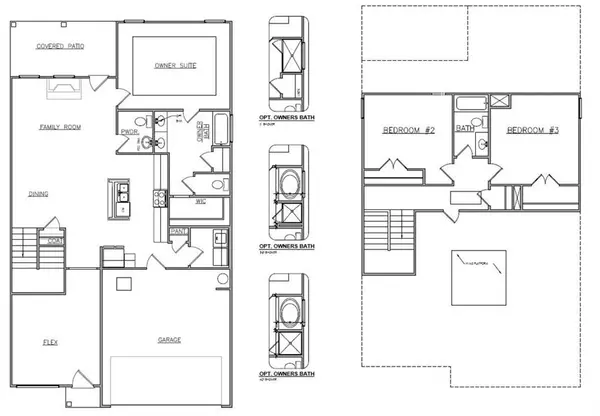For more information regarding the value of a property, please contact us for a free consultation.
61 Serenity LN Jasper, GA 30143
Want to know what your home might be worth? Contact us for a FREE valuation!

Our team is ready to help you sell your home for the highest possible price ASAP
Key Details
Sold Price $294,114
Property Type Townhouse
Sub Type Townhouse
Listing Status Sold
Purchase Type For Sale
Square Footage 1,814 sqft
Price per Sqft $162
Subdivision Piedmont Village
MLS Listing ID 6907091
Sold Date 12/21/21
Style Cottage, Craftsman, Townhouse
Bedrooms 3
Full Baths 2
Half Baths 1
Construction Status To Be Built
HOA Fees $190
HOA Y/N Yes
Year Built 2021
Tax Year 2021
Property Description
Beautiful MASTER ON MAIN. 3 Bed & 2.5 Bath OPEN CONCEPT - 9 FOOT CEILINGS, Kitchen GRANITE plus ISLAND & PANTRY. Large Master Bedroom & Ample Closet. Spacious secondary Bedrooms & Closets. Master Bath with 5 FOOT SHOWER & Double Vanity. HARDI Siding. COVERED PATIO. LVP. LED.
Sought After Piedmont Village - Active Adult 55+ New Construction To Be Built - Estimate completion Nov 2021 (contract will be written contingent upon final plat). HOA $190 Monthly - Exterior Maintenance (Paint), Lawncare/Landscaping Maintenance, Annual Termite, Home Owners on Structure. Will require separate HO6 policy. As per Covenants.
Host in Model Thursday/Friday 11a-6p. Model is same plan, to view finished product.
Location
State GA
County Pickens
Area 332 - Pickens County
Lake Name None
Rooms
Bedroom Description Master on Main
Other Rooms None
Basement None
Main Level Bedrooms 1
Dining Room Separate Dining Room
Interior
Interior Features Entrance Foyer, High Ceilings 9 ft Lower, Walk-In Closet(s)
Heating Electric
Cooling Ceiling Fan(s), Central Air, Zoned
Flooring Other
Fireplaces Type None
Window Features Insulated Windows
Appliance Dishwasher, Electric Range, Electric Water Heater
Laundry Laundry Room, Main Level
Exterior
Exterior Feature None
Garage Driveway, Garage
Garage Spaces 2.0
Fence None
Pool None
Community Features Homeowners Assoc, Sidewalks, Street Lights
Utilities Available Cable Available, Electricity Available, Phone Available, Sewer Available, Underground Utilities, Water Available
Waterfront Description None
View Other
Roof Type Composition, Ridge Vents
Street Surface Asphalt, Concrete
Accessibility Accessible Entrance
Handicap Access Accessible Entrance
Porch Patio
Parking Type Driveway, Garage
Total Parking Spaces 2
Building
Lot Description Other
Story Two
Foundation Slab
Sewer Public Sewer
Water Public
Architectural Style Cottage, Craftsman, Townhouse
Level or Stories Two
Structure Type Cement Siding
New Construction No
Construction Status To Be Built
Schools
Elementary Schools Pickens - Other
Middle Schools Pickens - Other
High Schools Pickens - Other
Others
HOA Fee Include Insurance, Maintenance Structure, Maintenance Grounds, Termite
Senior Community yes
Restrictions false
Tax ID 042C 041
Ownership Fee Simple
Financing no
Special Listing Condition None
Read Less

Bought with All Metro Realty
GET MORE INFORMATION




