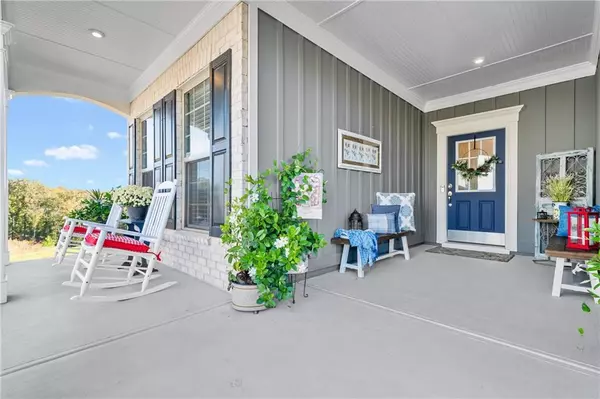For more information regarding the value of a property, please contact us for a free consultation.
5796 Cypress Bluff LN Hoschton, GA 30548
Want to know what your home might be worth? Contact us for a FREE valuation!

Our team is ready to help you sell your home for the highest possible price ASAP
Key Details
Sold Price $585,000
Property Type Single Family Home
Sub Type Single Family Residence
Listing Status Sold
Purchase Type For Sale
Square Footage 2,441 sqft
Price per Sqft $239
Subdivision Del Webb Chateau Elan
MLS Listing ID 6959165
Sold Date 01/04/22
Style Ranch
Bedrooms 4
Full Baths 3
Construction Status Resale
HOA Fees $258
HOA Y/N Yes
Year Built 2019
Annual Tax Amount $1,459
Tax Year 2021
Lot Size 6,534 Sqft
Acres 0.15
Property Description
Resort style living in sought after Del Webb Chateau Elan community. Property is on a premium lot that is adjacent to and backs up to a lovely green space of trees and greenery. Home is immaculate and move-in ready. Popular Abbeyville floor plan with added bonus loft space. Loft has complete living room, bedroom and separate full bath. Storage everywhere dedicated walk-in storage and extra walk-in closet. Custom features include custom butlers pantry in dining as extension to kitchen cabinetry and cabinets with deep drawers in owners bath. All topped with beautiful quartz counters. Custom blinds on all windows. Community has indoor/outdoor salt-water pools with spas. Clubhouse houses fully equipped gym, yoga and aerobic room, ballroom, library and clubrooms. Social events are planned monthly. Samples of the clubs are: Travel, quilting, cards, games, sewing, men's breakfast, and the list goes on. Hospital, medical facilities, restaurants, stores are all a quick golf cart ride away. Skip the long waiting lists to build and move in now!
Location
State GA
County Gwinnett
Area 62 - Gwinnett County
Lake Name None
Rooms
Bedroom Description In-Law Floorplan, Master on Main, Split Bedroom Plan
Other Rooms None
Basement None
Main Level Bedrooms 3
Dining Room Butlers Pantry, Open Concept
Interior
Interior Features Disappearing Attic Stairs, Double Vanity, Entrance Foyer, High Ceilings 9 ft Main, High Ceilings 9 ft Upper, High Speed Internet, Smart Home, Walk-In Closet(s)
Heating Central, Electric, Zoned
Cooling Ceiling Fan(s), Central Air, Zoned
Flooring Carpet, Ceramic Tile, Hardwood
Fireplaces Type None
Window Features Insulated Windows
Appliance Dishwasher, Disposal, Electric Cooktop, Electric Oven, Electric Water Heater, ENERGY STAR Qualified Appliances, Microwave, Range Hood, Self Cleaning Oven
Laundry Laundry Room, Main Level, Mud Room
Exterior
Exterior Feature Private Front Entry, Private Rear Entry, Private Yard
Garage Driveway, Garage, Garage Door Opener, Garage Faces Front, Kitchen Level, Level Driveway
Garage Spaces 2.0
Fence Back Yard, Wrought Iron
Pool None
Community Features Catering Kitchen, Clubhouse, Dog Park, Fitness Center, Homeowners Assoc, Meeting Room, Near Shopping, Park, Pickleball, Playground, Pool, Sidewalks
Utilities Available Cable Available, Electricity Available, Natural Gas Available, Phone Available, Sewer Available, Underground Utilities, Water Available
Waterfront Description None
View Other
Roof Type Composition, Metal, Shingle
Street Surface Asphalt, Paved
Accessibility Accessible Electrical and Environmental Controls, Accessible Full Bath
Handicap Access Accessible Electrical and Environmental Controls, Accessible Full Bath
Porch Covered, Front Porch, Patio, Rear Porch
Parking Type Driveway, Garage, Garage Door Opener, Garage Faces Front, Kitchen Level, Level Driveway
Total Parking Spaces 2
Building
Lot Description Back Yard, Front Yard, Landscaped, Level, Private
Story One and One Half
Foundation Slab
Sewer Public Sewer
Water Public
Architectural Style Ranch
Level or Stories One and One Half
Structure Type Frame, Other
New Construction No
Construction Status Resale
Schools
Elementary Schools Duncan Creek
Middle Schools Osborne
High Schools Mill Creek
Others
HOA Fee Include Maintenance Grounds, Swim/Tennis, Trash
Senior Community yes
Restrictions true
Tax ID R3005 878
Financing no
Special Listing Condition None
Read Less

Bought with Harry Norman Realtors
GET MORE INFORMATION




