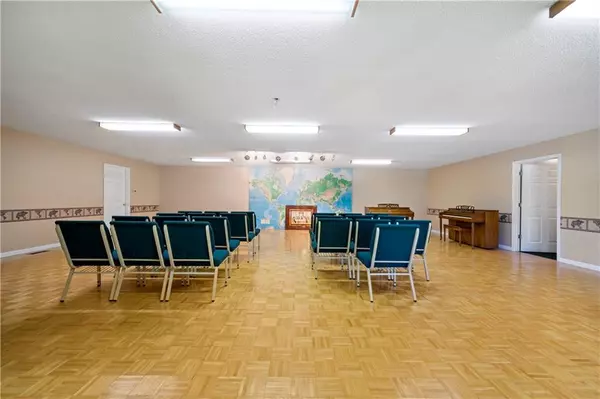For more information regarding the value of a property, please contact us for a free consultation.
5159 Buchanan HWY Buchanan, GA 30113
Want to know what your home might be worth? Contact us for a FREE valuation!

Our team is ready to help you sell your home for the highest possible price ASAP
Key Details
Sold Price $163,000
Property Type Single Family Home
Sub Type Single Family Residence
Listing Status Sold
Purchase Type For Sale
Square Footage 2,736 sqft
Price per Sqft $59
Subdivision Na
MLS Listing ID 6933109
Sold Date 01/13/22
Style Ranch
Bedrooms 4
Full Baths 2
Construction Status Resale
HOA Y/N No
Year Built 2000
Annual Tax Amount $1,753
Tax Year 2018
Lot Size 0.770 Acres
Acres 0.77
Property Description
Come see this fantastic Ranch style home with a large great room. This home has limitless possibilities once you step inside. If you are looking for a home for entertaining then this is it. The large kitchen as a pass through window which works great for buffets and entertaining. There is no need to worry about storage as the kitchen is full of storage options along with a large walk in pantry. Off the kitchen you will find two bedrooms along with two bathrooms. The laundry is located in one of the large bathrooms. Once you are in the home there are no steps to worry about as it is all one level. The great room is massive and can easily handle a large family gathering. There are an additional three rooms on the side which you could turn into any type of room for your family. With this house you have a choice to enter in the front door or along the side door which has a ramp already for you. When you are wanting to relax outside step out the front door to the large covered deck. Just think you could have that porch swing you have always wanted as well as patio furniture and even a grill will fit on this large deck.
Location
State GA
County Polk
Area 361 - Polk County
Lake Name None
Rooms
Bedroom Description Master on Main
Other Rooms None
Basement None
Main Level Bedrooms 4
Dining Room Great Room
Interior
Interior Features Disappearing Attic Stairs, Entrance Foyer
Heating Central
Cooling Ceiling Fan(s), Central Air
Flooring Carpet, Laminate, Vinyl
Fireplaces Type None
Window Features Insulated Windows
Appliance Dishwasher, Electric Oven
Laundry In Bathroom, Main Level
Exterior
Exterior Feature Private Rear Entry, Rear Stairs
Garage Driveway
Fence None
Pool None
Community Features None
Utilities Available Cable Available, Electricity Available, Phone Available, Water Available
Waterfront Description None
View Rural
Roof Type Shingle
Street Surface Asphalt
Accessibility Accessible Approach with Ramp, Accessible Electrical and Environmental Controls
Handicap Access Accessible Approach with Ramp, Accessible Electrical and Environmental Controls
Porch Covered, Deck, Front Porch, Side Porch
Parking Type Driveway
Building
Lot Description Front Yard, Wooded
Story One
Foundation Block, Concrete Perimeter, Pillar/Post/Pier
Sewer Septic Tank
Water Public
Architectural Style Ranch
Level or Stories One
Structure Type Vinyl Siding
New Construction No
Construction Status Resale
Schools
Elementary Schools Youngs Grove
Middle Schools Cedartown
High Schools Cedartown
Others
Senior Community no
Restrictions false
Tax ID 033 041
Special Listing Condition None
Read Less

Bought with Non FMLS Member
GET MORE INFORMATION




