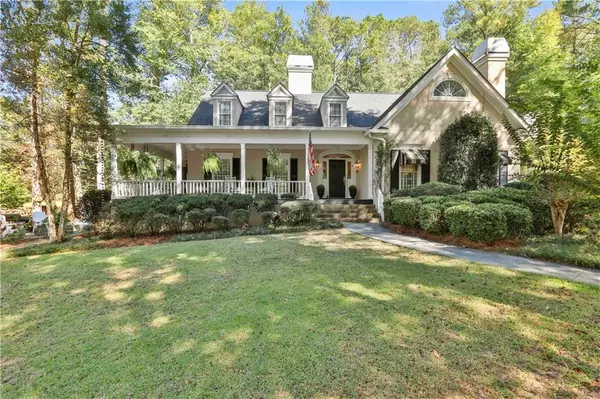For more information regarding the value of a property, please contact us for a free consultation.
108 Stillwater TRCE Griffin, GA 30223
Want to know what your home might be worth? Contact us for a FREE valuation!

Our team is ready to help you sell your home for the highest possible price ASAP
Key Details
Sold Price $407,500
Property Type Single Family Home
Sub Type Single Family Residence
Listing Status Sold
Purchase Type For Sale
Square Footage 3,810 sqft
Price per Sqft $106
Subdivision Club At Shoal Creek
MLS Listing ID 6959748
Sold Date 01/18/22
Style Traditional
Bedrooms 3
Full Baths 2
Half Baths 1
Construction Status Resale
HOA Y/N No
Year Built 1993
Annual Tax Amount $4,025
Tax Year 2020
Lot Size 1.090 Acres
Acres 1.09
Property Description
Country Club living at it's best! Situated on over an acre at The Club at Shoal Creek - enjoy days watching golf and peaceful evenings by the outdoor fire pit. The wrap-around porch welcomes you to this updated and lovingly maintained homestead. Multiple indoor and outdoor living spaces make 108 Stillwater perfect for entertaining. The primary bedroom-on-main is an absolute retreat with his and her closets, updated bathroom, access to the back deck, and fairway views. The ship-lap-clad kitchen is a dream - opening to the family room, breakfast room, and wood-paneled study. Upstairs you'll find two large bedrooms, a cozy den, and an additional bonus room - perfect for a gym, in-law suite, or second home office. Don't miss the workshop above the two-car garage - perfect for hobbies or additional walk-up storage. Recent updates include new roof (2019), new HVAC (2019), waterproofed crawlspace (2020), and re-insulated attic (2018). The living is easy at 108 Stillwater! HOUSE APPRAISED FOR $475K AND INSPECTED BEAUTIFULLY. BUYER WAS UNABLE TO MOVE FORWARD FOR PERSONAL REASONS.
Location
State GA
County Spalding
Area 251 - Spalding County
Lake Name None
Rooms
Bedroom Description Master on Main, Oversized Master
Other Rooms None
Basement Crawl Space, Exterior Entry, Unfinished
Main Level Bedrooms 1
Dining Room Seats 12+, Separate Dining Room
Interior
Interior Features Beamed Ceilings, Bookcases, Coffered Ceiling(s), Double Vanity, Entrance Foyer, High Ceilings 9 ft Main, High Ceilings 9 ft Upper, His and Hers Closets, Walk-In Closet(s)
Heating Central, Forced Air, Natural Gas
Cooling Ceiling Fan(s), Central Air
Flooring Carpet, Hardwood
Fireplaces Number 2
Fireplaces Type Decorative, Gas Log
Window Features None
Appliance Dishwasher, Disposal, Electric Range, Gas Oven, Gas Water Heater, Refrigerator, Self Cleaning Oven
Laundry In Hall, Main Level, Mud Room
Exterior
Exterior Feature Awning(s), Private Front Entry, Private Rear Entry, Private Yard, Storage
Garage Driveway, Garage, Kitchen Level
Garage Spaces 2.0
Fence None
Pool None
Community Features Near Schools, Near Shopping, Street Lights
Utilities Available Cable Available, Electricity Available, Natural Gas Available, Phone Available, Sewer Available, Underground Utilities, Water Available
Waterfront Description None
View Golf Course
Roof Type Composition
Street Surface Asphalt, Paved
Accessibility None
Handicap Access None
Porch Wrap Around
Parking Type Driveway, Garage, Kitchen Level
Total Parking Spaces 3
Building
Lot Description Creek On Lot, Cul-De-Sac, Front Yard, Landscaped, On Golf Course
Story Two
Foundation Block
Sewer Public Sewer
Water Public
Architectural Style Traditional
Level or Stories Two
Structure Type Stucco
New Construction No
Construction Status Resale
Schools
Elementary Schools Orrs
Middle Schools Carver Road
High Schools Griffin
Others
Senior Community no
Restrictions false
Tax ID 080 02070
Special Listing Condition None
Read Less

Bought with Ansley Real Estate
GET MORE INFORMATION




