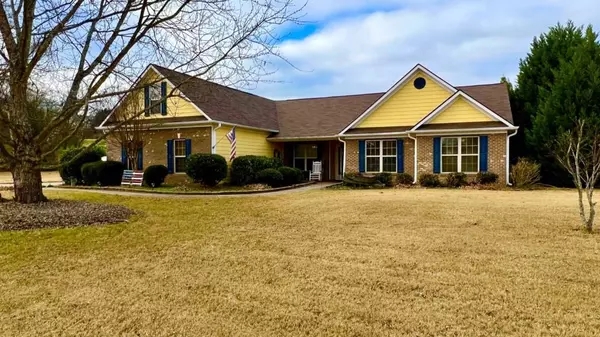For more information regarding the value of a property, please contact us for a free consultation.
64 Emma LN Winder, GA 30680
Want to know what your home might be worth? Contact us for a FREE valuation!

Our team is ready to help you sell your home for the highest possible price ASAP
Key Details
Sold Price $425,000
Property Type Single Family Home
Sub Type Single Family Residence
Listing Status Sold
Purchase Type For Sale
Square Footage 2,584 sqft
Price per Sqft $164
Subdivision Windemere
MLS Listing ID 6981063
Sold Date 01/21/22
Style Ranch, Traditional
Bedrooms 4
Full Baths 3
Construction Status Resale
HOA Y/N No
Year Built 2005
Annual Tax Amount $3,683
Tax Year 2020
Lot Size 1.161 Acres
Acres 1.161
Property Description
Welcome home to this stunning 4 bedroom 3 bathroom home on an exclusive private lot over one acre. Gorgeous brick front exterior with side facing garage in pristine subdivision located in the highly sought after Windemere neighborhood. This home features a separate dining, large family room, and grand kitchen with additional sitting room. Large owner's suite with walk-in closet and spacious owner's bathroom which includes dual vanities, separate whirlpool tub and shower. Fall in love with the enclosed sunroom with 3 porch swings (two will be reinstalled) that leads to the immaculate backyard oasis and pool. This is a must see! In-ground pool to enjoy on summer days with a new pool liner and pump, and all pool furniture will remain with the home, inside the wrought iron gate. New Septic, New Water Heater, and Roof was replaced in 2018. NO HOA!! Schedule your tour today as this home will not last long! PLEASE BRING HIGHEST AND BEST BY THURSDAY DECEMBER 23RD AT NOON! We will respond to all offers by 6:00 pm.
Location
State GA
County Barrow
Area 301 - Barrow County
Lake Name None
Rooms
Bedroom Description Master on Main, Oversized Master
Other Rooms None
Basement None
Main Level Bedrooms 3
Dining Room Separate Dining Room
Interior
Interior Features High Ceilings 10 ft Main
Heating Electric, Heat Pump
Cooling Ceiling Fan(s), Heat Pump
Flooring Carpet, Hardwood
Fireplaces Number 1
Fireplaces Type Factory Built, Family Room
Window Features Insulated Windows
Appliance Dishwasher, Disposal, Electric Water Heater, Gas Cooktop, Gas Range, Microwave, Self Cleaning Oven
Laundry Laundry Room, Main Level
Exterior
Exterior Feature Private Front Entry, Private Yard
Garage Attached, Driveway, Garage, Garage Door Opener, Garage Faces Side, Level Driveway
Garage Spaces 3.0
Fence Back Yard, Fenced
Pool In Ground, Salt Water
Community Features None
Utilities Available Cable Available, Electricity Available, Natural Gas Available, Phone Available, Water Available
Waterfront Description None
View Other
Roof Type Composition
Street Surface Asphalt, Paved
Accessibility None
Handicap Access None
Porch Front Porch, Screened, Side Porch
Parking Type Attached, Driveway, Garage, Garage Door Opener, Garage Faces Side, Level Driveway
Total Parking Spaces 3
Private Pool true
Building
Lot Description Back Yard, Corner Lot, Front Yard, Landscaped, Level, Private
Story One and One Half
Foundation Slab
Sewer Septic Tank
Water Public
Architectural Style Ranch, Traditional
Level or Stories One and One Half
Structure Type Brick Front
New Construction No
Construction Status Resale
Schools
Elementary Schools Holsenbeck
Middle Schools Bear Creek - Barrow
High Schools Winder-Barrow
Others
Senior Community no
Restrictions false
Tax ID WN25A 045
Ownership Fee Simple
Financing no
Special Listing Condition None
Read Less

Bought with Keller Williams Lanier Partners
GET MORE INFORMATION




