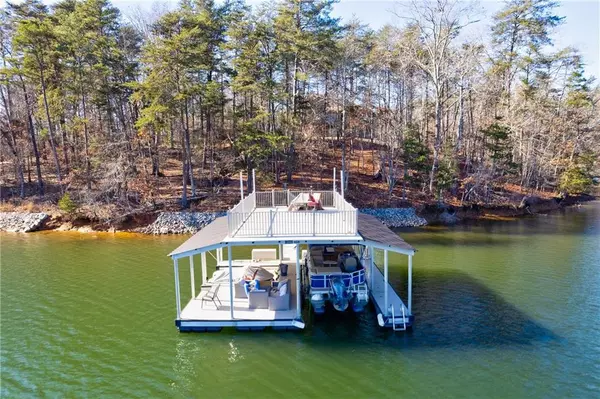For more information regarding the value of a property, please contact us for a free consultation.
3563 Monroe CIR Gainesville, GA 30506
Want to know what your home might be worth? Contact us for a FREE valuation!

Our team is ready to help you sell your home for the highest possible price ASAP
Key Details
Sold Price $1,699,000
Property Type Single Family Home
Sub Type Single Family Residence
Listing Status Sold
Purchase Type For Sale
Square Footage 5,863 sqft
Price per Sqft $289
Subdivision Monroe C Smith
MLS Listing ID 6981189
Sold Date 01/19/22
Style Craftsman
Bedrooms 3
Full Baths 4
Half Baths 2
Construction Status Resale
HOA Y/N No
Year Built 2016
Annual Tax Amount $10,786
Tax Year 2020
Lot Size 0.850 Acres
Acres 0.85
Property Description
Extraordinary luxury lakefront home w/ magazine-quality finishes featuring all the latest bells & whistles. Spacious open floor plan, soaring ceilings, chef's kitchen, master on main, formal dining room, huge stone fireplaces-all like new. You'll love the massive screened porch w/ gorgeous view of Lake Lanier. It's a gentle walk to the state-of-the-art double slip party dock on deep water. Finished terrace has its own kitchenette, massive rec room, gym, more bedrooms & storage galore. Other features include a fire pit, outdoor shower, huge patio & fenced garden area. Technically, it's not new construction; but it looks and smells brand new. Full disclosure, there are five rooms used as sleeping space but it’s a three bedroom septic system. Don’t miss this special home.
Location
State GA
County Hall
Lake Name Lanier
Rooms
Bedroom Description Master on Main
Other Rooms None
Basement Daylight, Exterior Entry, Finished, Finished Bath, Interior Entry
Main Level Bedrooms 3
Dining Room Great Room, Separate Dining Room
Interior
Interior Features Coffered Ceiling(s), Disappearing Attic Stairs, Double Vanity, High Ceilings 9 ft Lower, High Ceilings 10 ft Main, Walk-In Closet(s), Wet Bar
Heating Central, Electric, Hot Water, Propane
Cooling Central Air
Flooring Carpet, Hardwood
Fireplaces Number 2
Fireplaces Type Basement, Family Room, Gas Starter
Window Features Insulated Windows
Appliance Dishwasher, ENERGY STAR Qualified Appliances
Laundry Laundry Room, Main Level
Exterior
Exterior Feature Private Front Entry, Private Rear Entry, Private Yard, Rear Stairs
Garage Attached, Driveway, Garage, Garage Door Opener, Garage Faces Front
Garage Spaces 3.0
Fence None
Pool None
Community Features None
Utilities Available Cable Available, Electricity Available, Water Available
Waterfront Description Lake, Lake Front
View Lake
Roof Type Composition, Shingle
Street Surface Asphalt, Gravel
Accessibility None
Handicap Access None
Porch Covered, Deck, Enclosed
Parking Type Attached, Driveway, Garage, Garage Door Opener, Garage Faces Front
Total Parking Spaces 3
Building
Lot Description Back Yard, Front Yard, Lake/Pond On Lot
Story Two
Foundation Concrete Perimeter
Sewer Septic Tank
Water Public
Architectural Style Craftsman
Level or Stories Two
Structure Type Brick 4 Sides, Stone
New Construction No
Construction Status Resale
Schools
Elementary Schools Sardis
Middle Schools Chestatee
High Schools Chestatee
Others
Senior Community no
Restrictions false
Tax ID 10044 000107
Ownership Fee Simple
Special Listing Condition None
Read Less

Bought with Keller Williams Realty Community Partners
GET MORE INFORMATION




